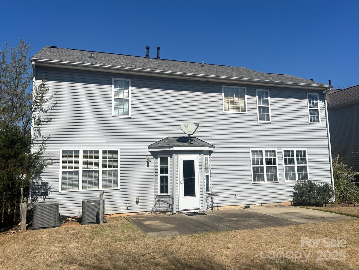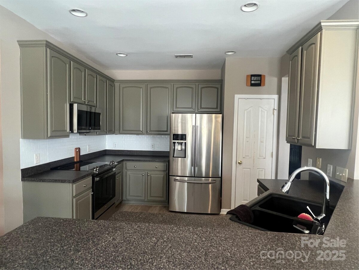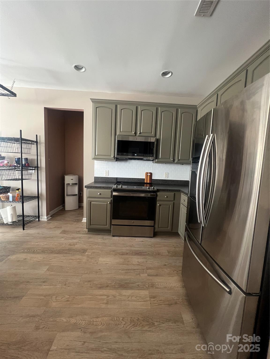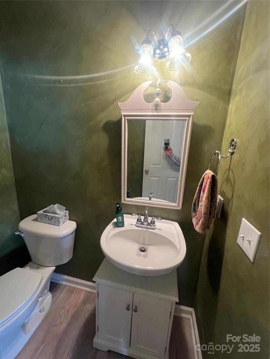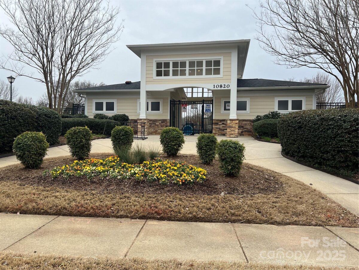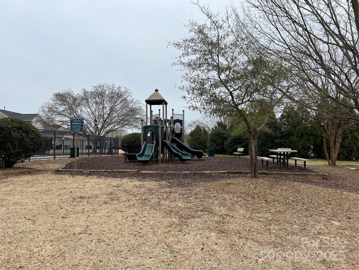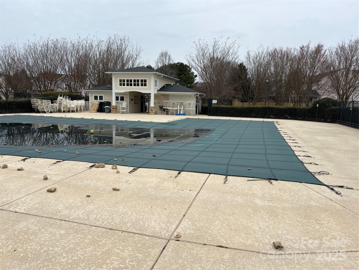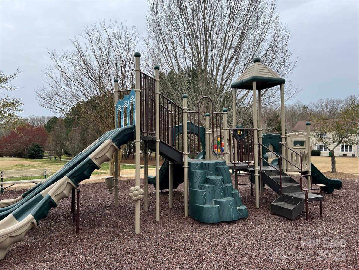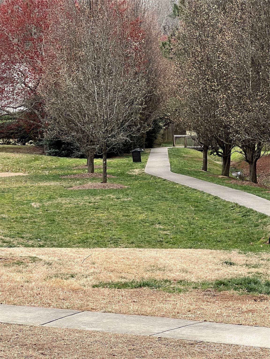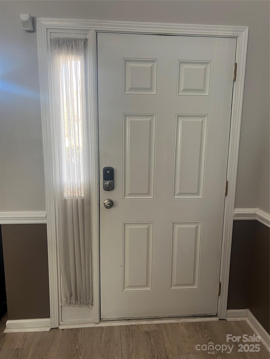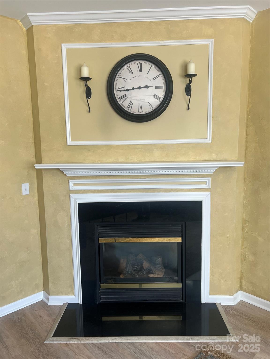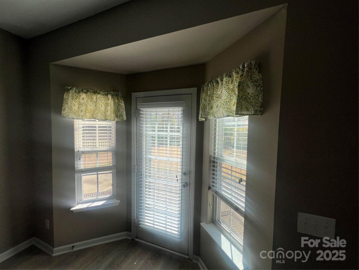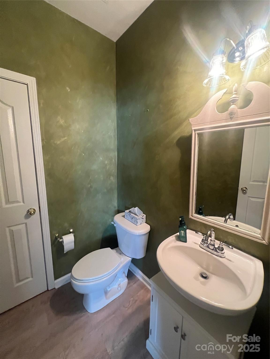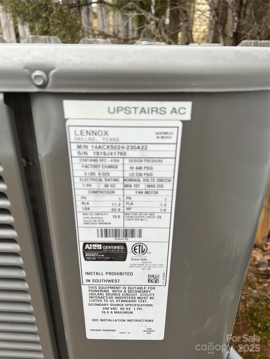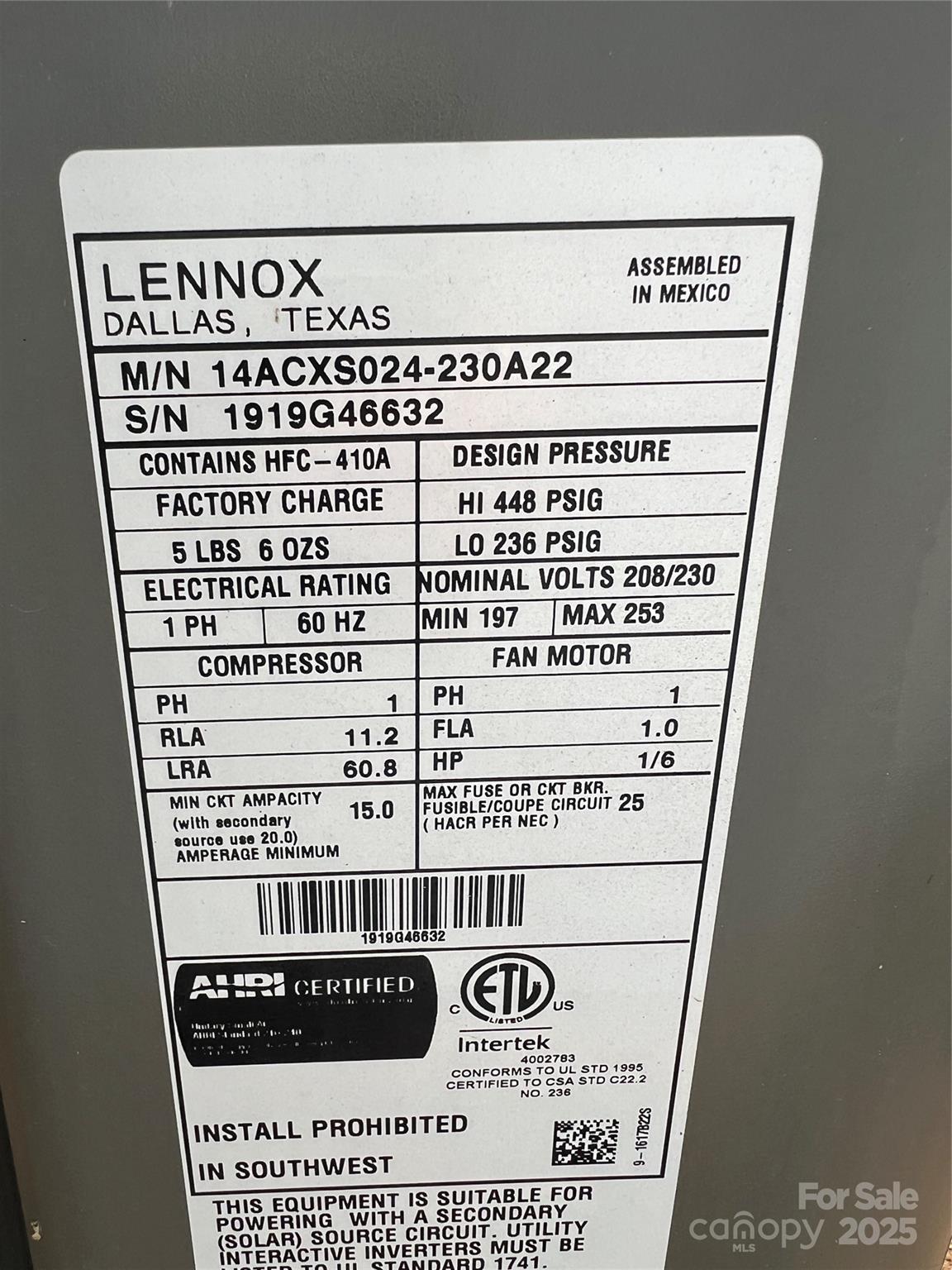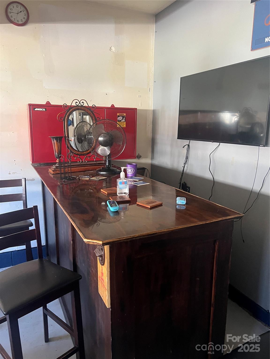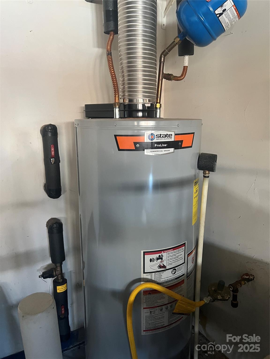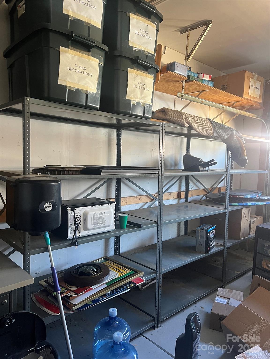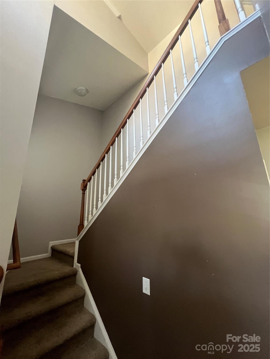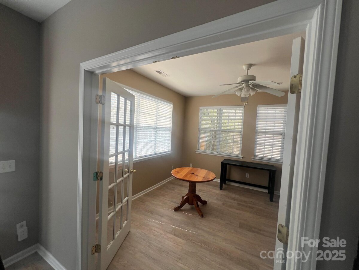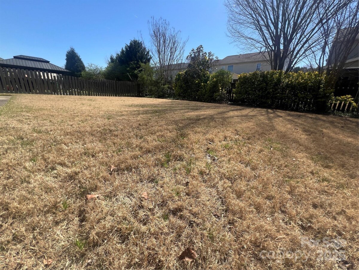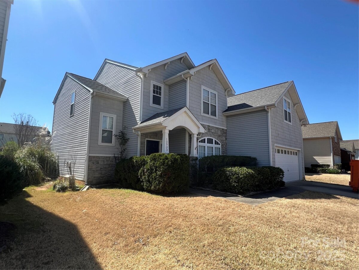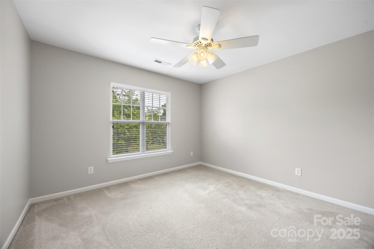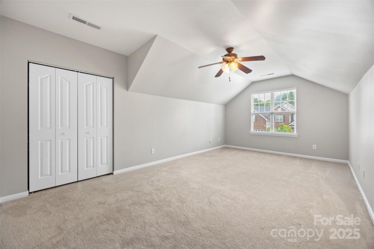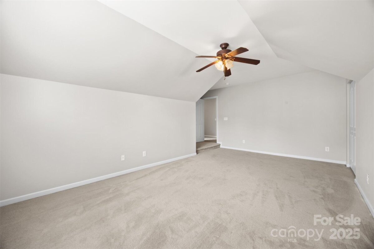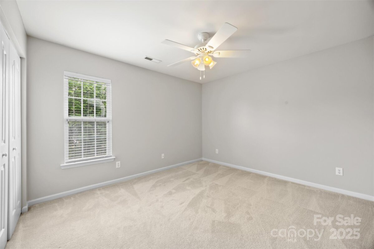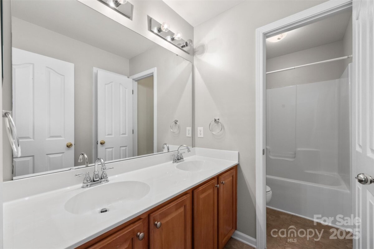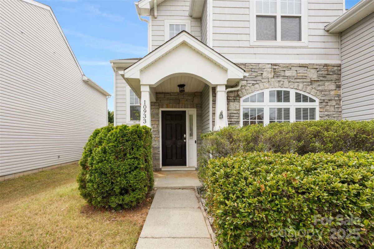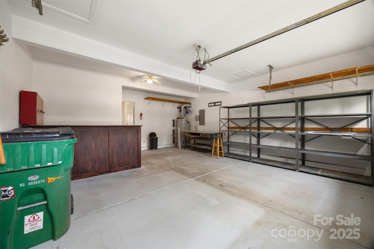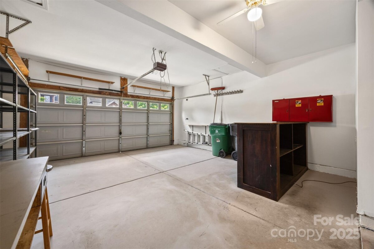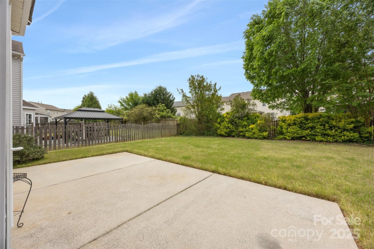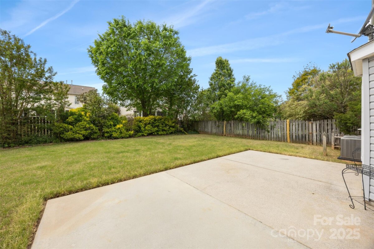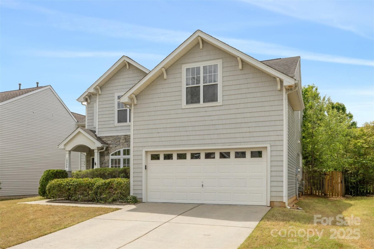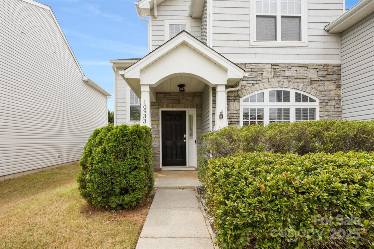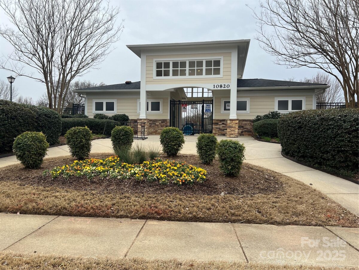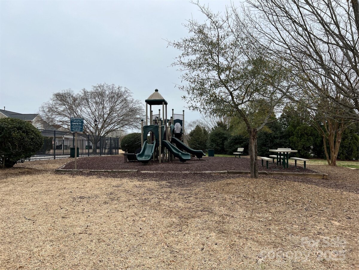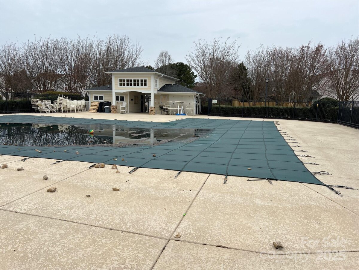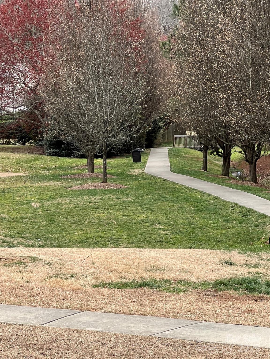Covering 2,000 acres, Ballantyne is located at the southern tip of Charlotte and has grown tremendously since it’s start in the early 1990′s. Ballantyne offers a great variety of shopping, dining, and hotel accommodations.
Ballantyne is also home to the Ballantyne Country Club, five-star Ballantyne Golf Resort and Spa, multiple corporate office parks, and many new subdivisions with homes ranging from luxury townhomes to multi-million dollar mansions on the golf course.
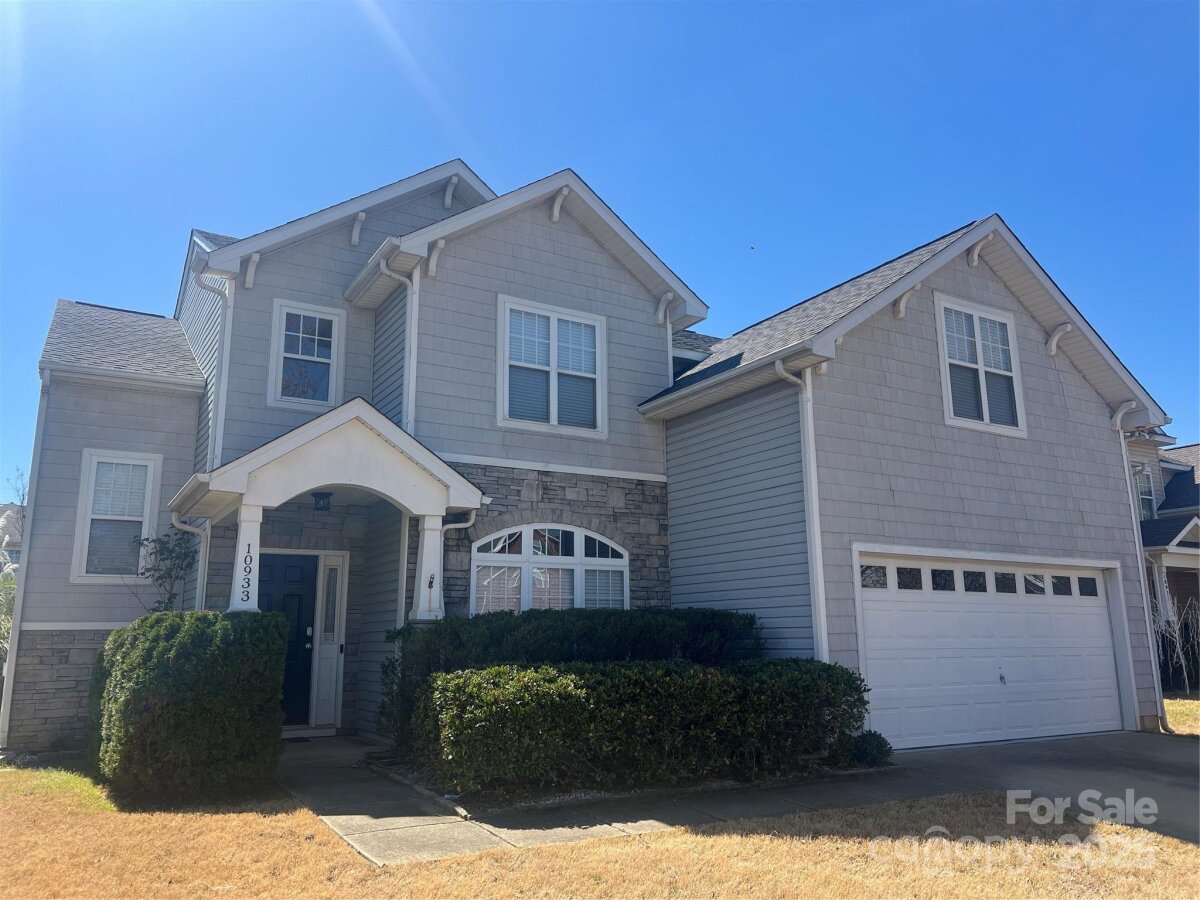
In the heart of Ballantyne! Nestled in a vibrant community with fantastic amenities including a pool, walking trails and playground. 4BR 2.5 bath open floorplan perfect for the kiddos, entertaining and family gatherings. Beautiful kitchen overlooks huge family room w/ gas fireplace & breakfast nook. Kitchen features GE Profile stainless appliances, double sink, tons of storage & pantry. Sunroom w/French doors makes for a private office/playroom. Pergo LVP flooring throughout first floor. Upstairs, Master features Trey ceilings, walk-in closet, en suite bath w/ walk-in shower, dual sinks, garden tub. 3 additional BRs plus HUGE Bonus RM w/ closet. Laundry upstairs. W/D convey. Interior painted neutral greige top to bottom 5/3/25. Garage with industrial shelving and custom-made bar to convey. Outside is extended patio, fenced yard, mature landscaping. Walk to Elementary school and high school. Minutes from shopping, dining, doctors’ offices, new hospital, and much more. Will go quick!
| MLS#: | 4231380 |
| Price: | $637,000 |
| Square Footage: | 2668 |
| Bedrooms: | 4 |
| Bathrooms: | 2.1 |
| Acreage: | 0.16 |
| Year Built: | 2003 |
| Type: | Single Family Residence |
| Virtual Tour: | Click here |
| Listing courtesy of: | Ideal Locations LLC - manning.ideal.locations@gmail.com |
Contact An Agent:


