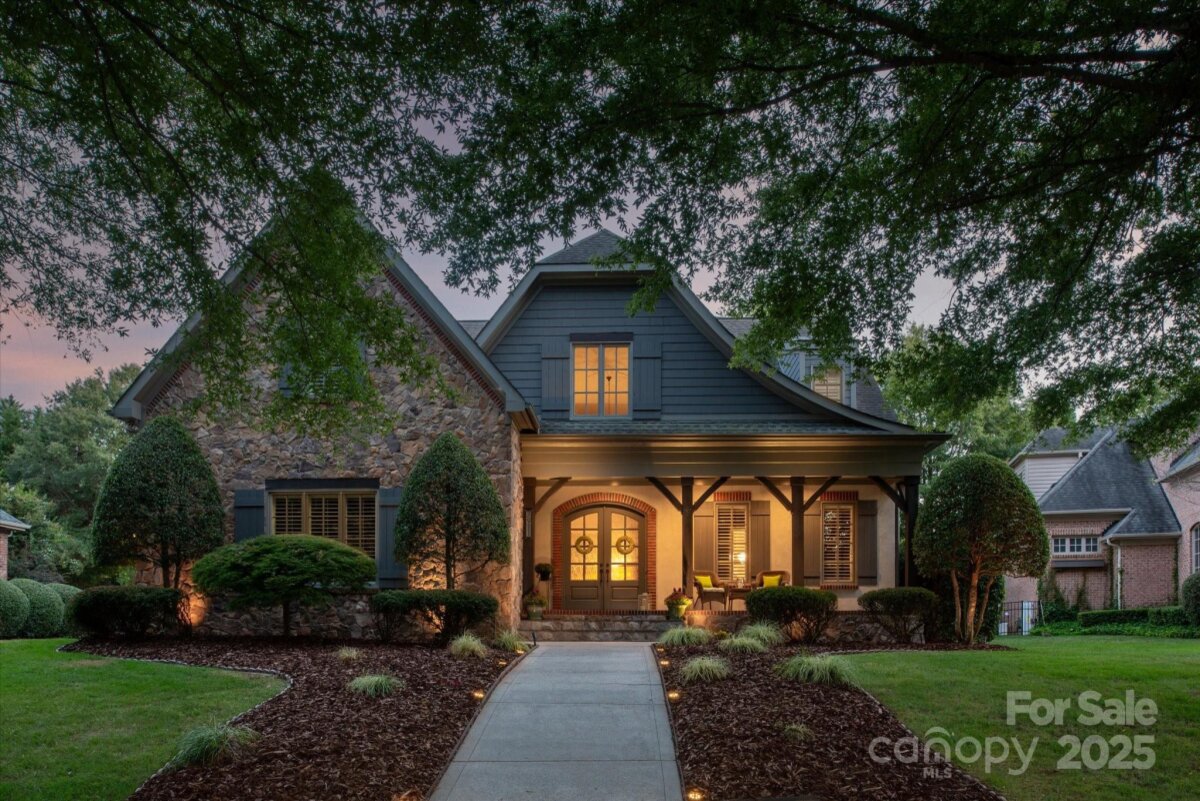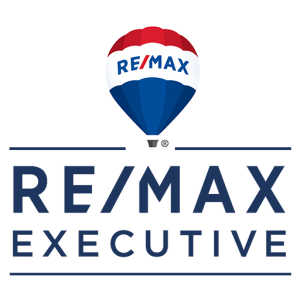Covering 2,000 acres, Ballantyne is located at the southern tip of Charlotte and has grown tremendously since it’s start in the early 1990′s. Ballantyne offers a great variety of shopping, dining, and hotel accommodations.
Ballantyne is also home to the Ballantyne Country Club, five-star Ballantyne Golf Resort and Spa, multiple corporate office parks, and many new subdivisions with homes ranging from luxury townhomes to multi-million dollar mansions on the golf course.
|
7911 Pemswood Street
Subdivision: Highgrove

|
Back to Property List | ||||||||||||||||||||||
| Tucked away in one of Charlotte's most coveted neighborhoods, this enchanting, CUSTOM 4 bedroom/5 bath home offers timeless charm and modern convenience. Mature trees and lush landscaping in the community create an atmosphere of privacy and tranquility - like stepping into a fairytale village. Thoughtfully crafted by a variety of custom builders makes each home in Highgrove unique to the others. Step inside and enjoy the grand entrance from the double front doors to the SOARING two-story foyer adored with an exquisite staircase with wrought iron railings, and a statement chandelier. Gleaming, re-finished HARDWOOD floors flow seamlessly through the main level. Convenient first floor office, guest ensuite with full bath, and formal dining room. RENOVATED white kitchen features new quartz countertops, cabinets, double oven, hardware, stainless steel sink/appliances, light fixtures and backsplash. Second level owner's suite with additional sitting area, soaking tub, separate vanities, NEW lighting/hardware, and CUSTOM closet.Two secondary bedrooms with Jack and Jill bathroom, additional full bath, and bonus room complete the second floor. Enjoy the outdoors and the screened-in porch, stamped concrete patio, HOT TUB, privacy fence, and professional landscaping. THREE car side entry garage with plenty of storage! Located just minutes from shopping and dining, and a quick drive to Uptown. This property blends warmth, elegance, and character offering storybook charm and modern convenience in a setting like NO other in Charlotte. |
Basic Information
|
||||||||||||||||||||||
Contact An Agent: |
|||||||||||||||||||||||
|
The data relating to real estate on this Web site derive in part from the Carolina Multiple Listing Services, Inc. IDX program. Brokers make an effort to deliver accurate information, but buyers should independently verify any information on which they will rely in a transaction. All properties are subject to prior sale, change or withdrawal. Neither Dan De La Portilla, REALTOR nor any listing broker shall be responsible for any typographical errors, misinformation, or misprints, and they shall be held totally harmless from any damages arising from reliance upon this data. This data is provided exclusively for consumer -- personal, non-commercial use and may not be used for any purpose other than to identify prospective properties they may be interested in purchasing. © 2025 Carolina Multiple Listing Services, Inc.
Data updated November 17, 2025. |



