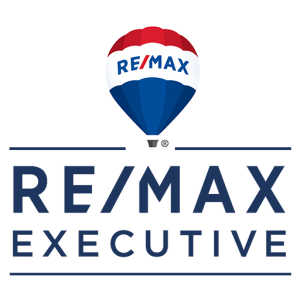Covering 2,000 acres, Ballantyne is located at the southern tip of Charlotte and has grown tremendously since it’s start in the early 1990′s. Ballantyne offers a great variety of shopping, dining, and hotel accommodations.
Ballantyne is also home to the Ballantyne Country Club, five-star Ballantyne Golf Resort and Spa, multiple corporate office parks, and many new subdivisions with homes ranging from luxury townhomes to multi-million dollar mansions on the golf course.
Lovely four bedrooms and two and half bathrooms, one owner’s home is in the prestigious Ballantyne’s Cobblestone subdivision. IS PRICED TO SELL QUICKLY! This beautiful open plan is perfect for large entertainment or intimate family events and holidays. Easily take the gathering outdoors to the deck in the fenced semi-private backyard. The eat-in kitchen has an abundance of prep and storage space and a pantry. The island has pull out cabinets for easy access on either side. Plenty of well-appointed windows allow the natural sunlight to flow within the home. The formal dining room is just off the foyer, large furniture no problem. Bring your own or purchase the dining room table and sideboard here. The spacious grand 2-story family room is overlooked by a catwalk and has a fireplace. The main level primary ensuite is very generous in size with the five-piece bath that includes a separate water closet, dual vanity, and a two-person jet tub. Walk-in closet and linen closet finish the primary suite. The laundry is on the main level with two additional downstairs closets for coats, cleaning tools or whatever you choose. Upstairs, house three additional bedrooms, bathroom with dual sinks and separate door for toilet and tub. Two large, lighted unfinished attic spaces for more storage or finish for additional square footage. Bedroom two is used as an office with double doors. Add shade for privacy or as private bedroom. Double door closet is in office/bedroom. Just down the hall are the other large bedrooms and linen closet. Oversized bedroom three is currently used as a secondary living. Location, location, location! Close to I-485 and “The Bowl at Ballantyne†outdoor amphitheater, outstanding restaurants, and eateries, and lots of open space to gather. Wegmans Food Markets announced it will open its first Charlotte store on the Ballantyne Campus in 2026. More shopping, dining, theaters, exercise and fitness centers, parks, and walking trails are nearby. Novant opened a top-notch hospital just minutes away. The home address is assigned to Charlotte’s top-rated schools in the district.
| MLS#: | 4296527 |
| Price: | $690,000 |
| Square Footage: | 2347 |
| Bedrooms: | 4 |
| Bathrooms: | 2.1 |
| Acreage: | 0.21 |
| Year Built: | 1999 |
| Type: | Single Family Residence |
| Listing courtesy of: | ERA Live Moore - yvette@realtoryvette.com |
Contact An Agent:



