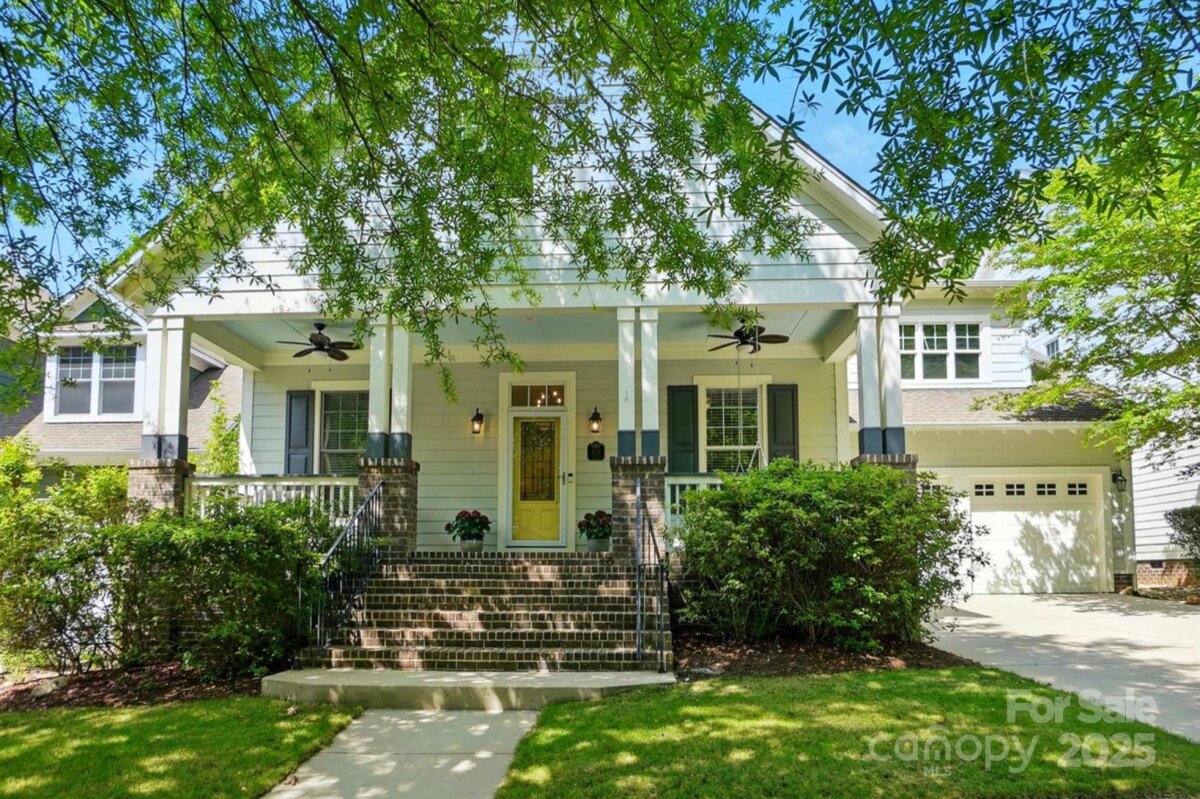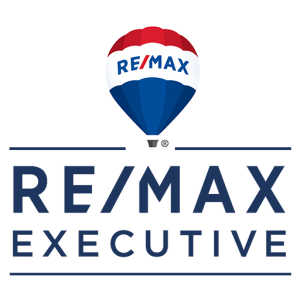Baxter Village is a master planned community combining play spaces, live spaces and work spaces—all walkable within the Village.
Baxter Village features a Village Green, YMCA, parks, festivals and wide open places to play. A Town Center where you can shop, eat and get ice cream, plus an elementary school and public library right in the neighborhood. Baxter also offers new generation innovations like homes wired for technology, wireless hot spots, and a neighborhood network, walking trails and a childcare center.
|
1038 Gardenia Street
Subdivision: Baxter Village

|
Back to Property List | ||||||||||||||||||||||
| This stunning ranch-style home with a spacious upstairs loft and ensuite bedroom offers almost 3,200 square feet of thoughtfully designed living space in the heart of Baxter Village. Step inside from the front porch to find a bright, open floor plan featuring 4 bedrooms and 3 full bathrooms. The gourmet kitchen is a chef’s dream, with updated appliances, abundant counter space, and a seamless flow into the living and dining areas, just perfect for entertaining. Upstairs, a welcoming loft and private guest suite provide flexibility for guests, a home office, or a media room. Retreat to the oversized screened porch, or step onto the custom deck and patio, complete with a sunken hot tub, gorgeous hardscaping and gas firepit, ideal for outdoor gatherings year-round. Storage abounds with a massive garage and a huge walk-in space. Enjoy Baxter's impressive amenities including pools, playgrounds, restaurants, shops, and top-rated Fort Mill schools, all just steps from your front door! |
Basic Information
|
||||||||||||||||||||||
Contact An Agent: |
|||||||||||||||||||||||
|
The data relating to real estate on this Web site derive in part from the Carolina Multiple Listing Services, Inc. IDX program. Brokers make an effort to deliver accurate information, but buyers should independently verify any information on which they will rely in a transaction. All properties are subject to prior sale, change or withdrawal. Neither Dan De La Portilla, REALTOR nor any listing broker shall be responsible for any typographical errors, misinformation, or misprints, and they shall be held totally harmless from any damages arising from reliance upon this data. This data is provided exclusively for consumer -- personal, non-commercial use and may not be used for any purpose other than to identify prospective properties they may be interested in purchasing. © 2025 Carolina Multiple Listing Services, Inc.
Data updated August 31, 2025. |



