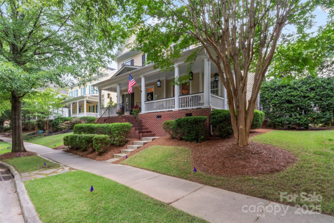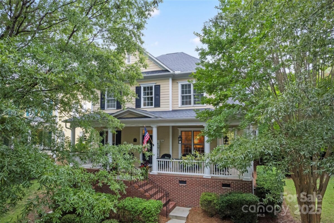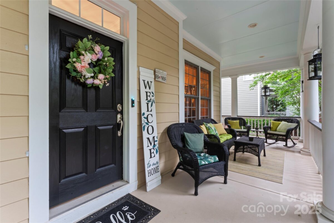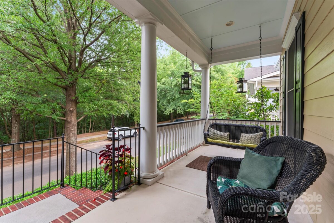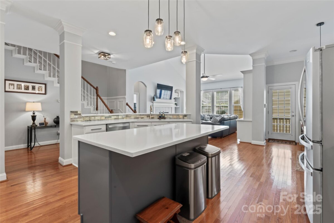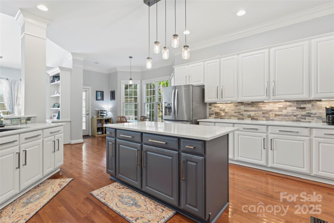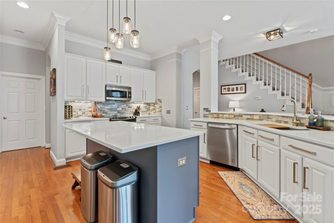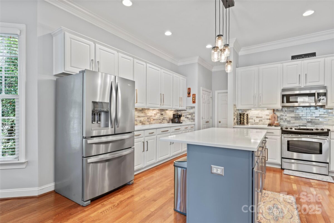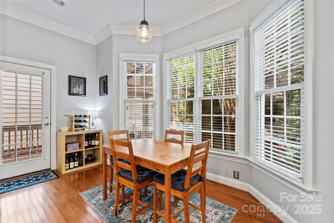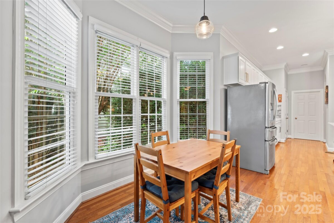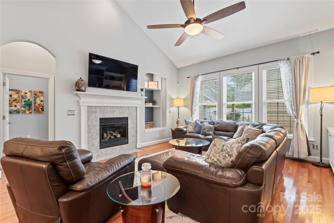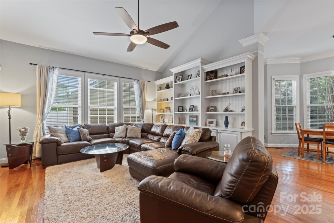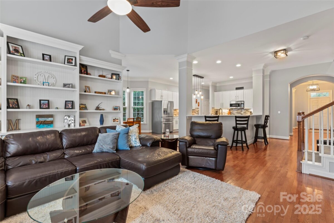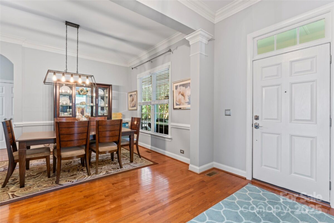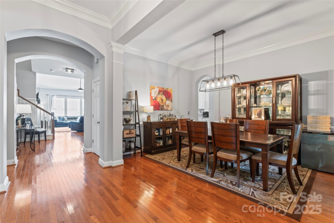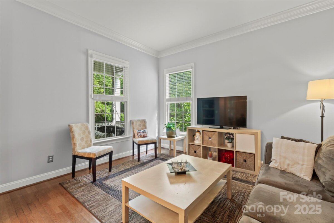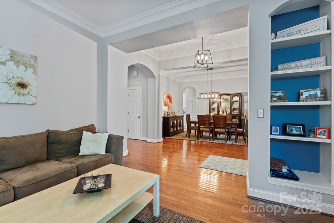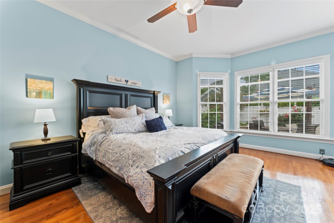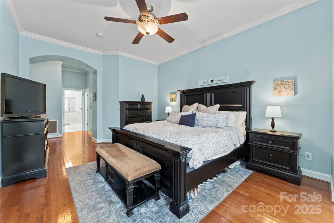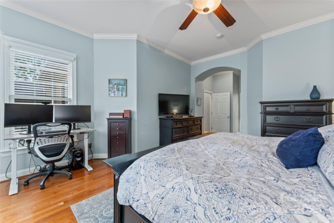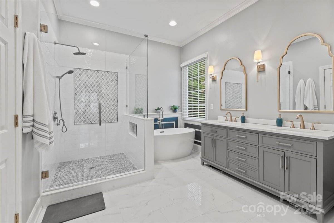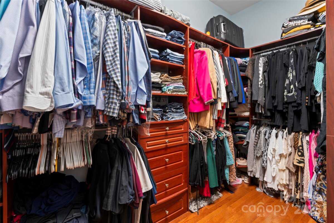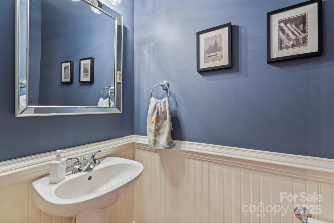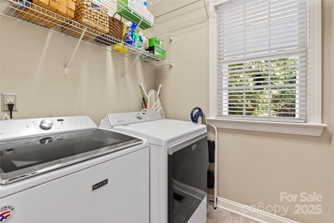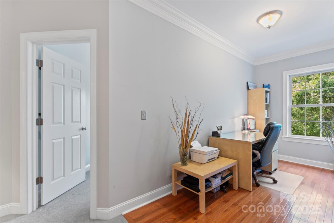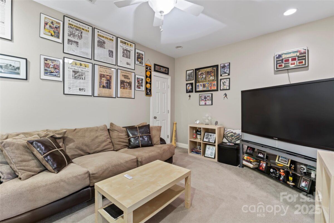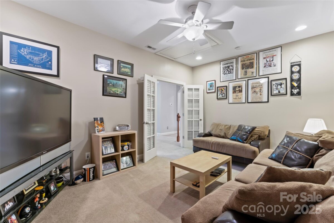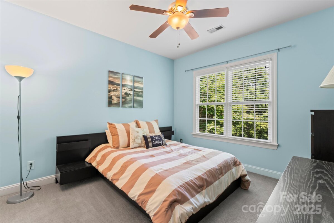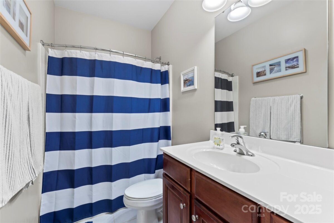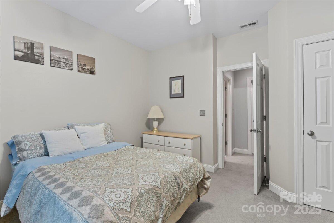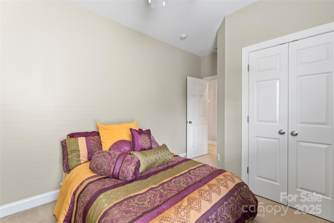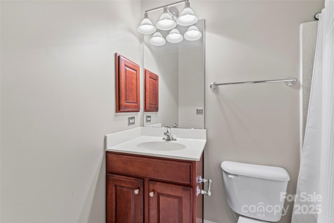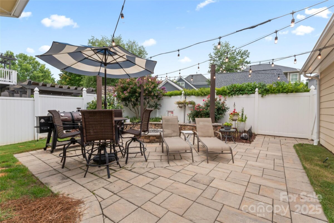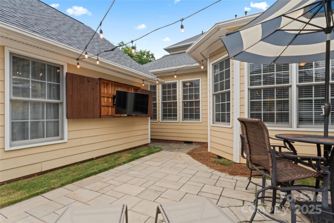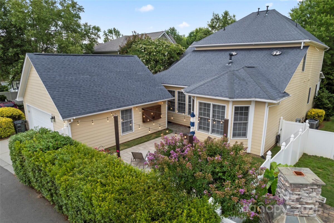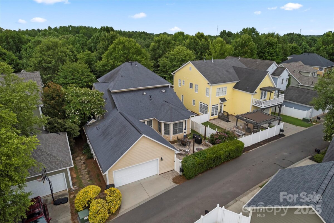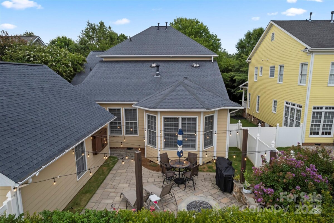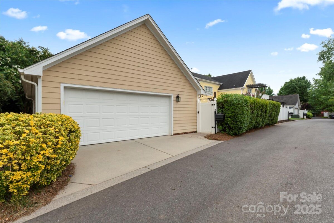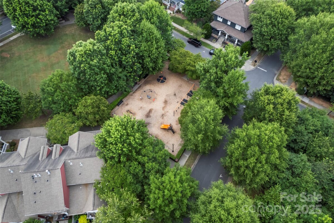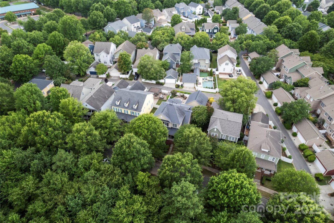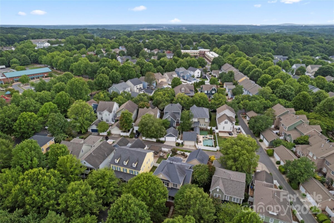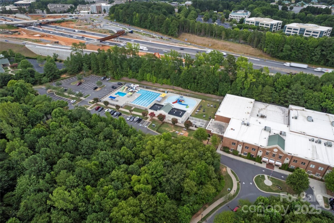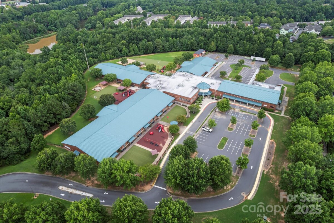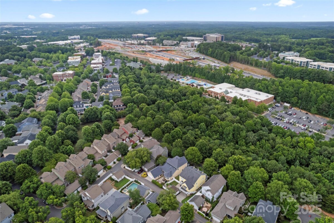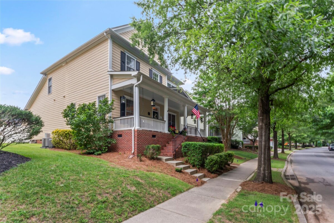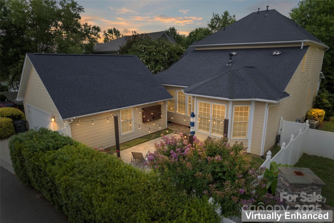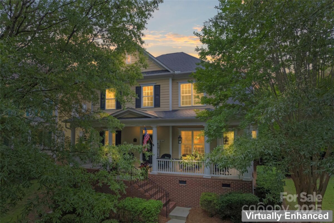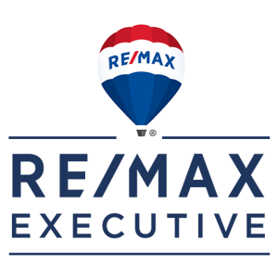Baxter Village is a master planned community combining play spaces, live spaces and work spaces—all walkable within the Village.
Baxter Village features a Village Green, YMCA, parks, festivals and wide open places to play. A Town Center where you can shop, eat and get ice cream, plus an elementary school and public library right in the neighborhood. Baxter also offers new generation innovations like homes wired for technology, wireless hot spots, and a neighborhood network, walking trails and a childcare center.
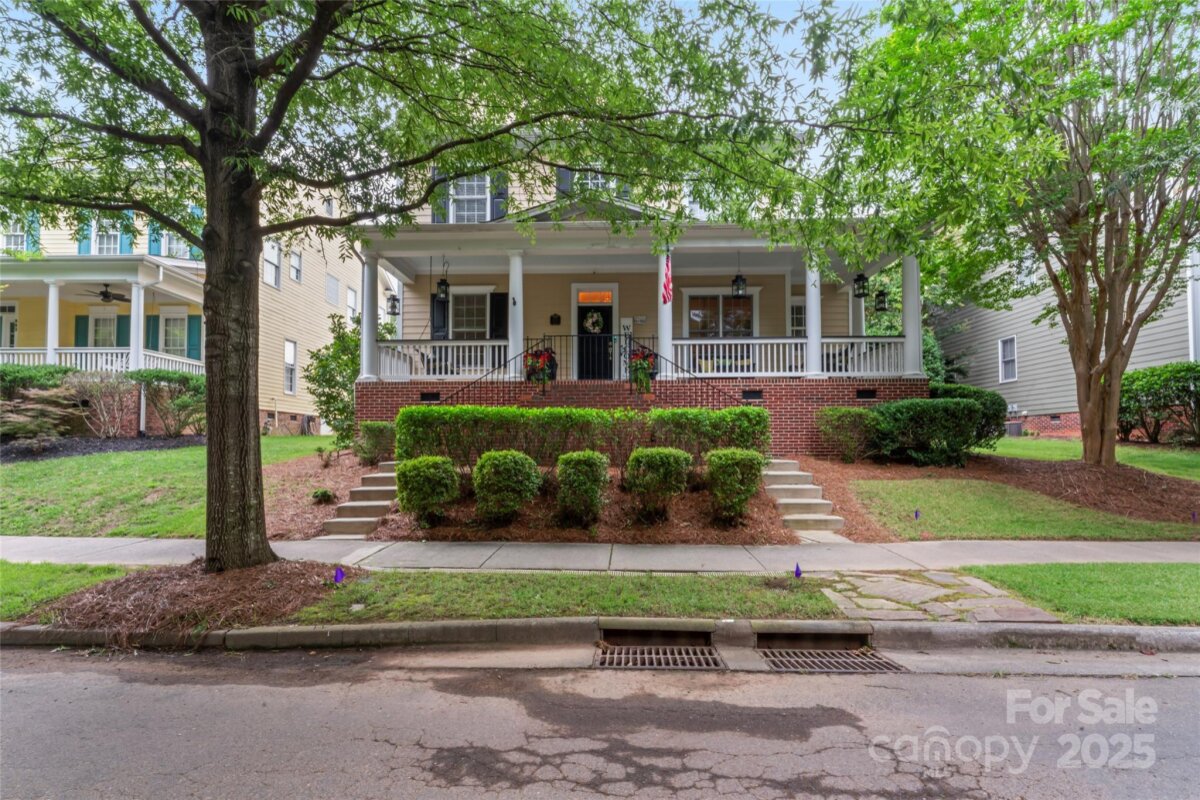
Walking up to this Charleston Style home with HUGE front porch and mature tree-lined (with sidewalks) street, you KNOW you are home! Entering, you are greeted with 10' ceilings and custom millwork (think crown molding, baseboards and built-ins throughout). Hardwood floors run throughout the main floor living area which includes a dining room & den that can also be an office. The updated kitchen features quartz countertops, freshened cabinets w/soft close hinges, updated lighting & oversized sink! The open floorplan family room has walls of built-ins & a gas fireplace. The large primary bedroom & updated en-suite featuring over-sized walk-in shower & stand alone tub is also on the main floor. Upstairs includes a loft area, bonus room, 3 bedrooms and 2 full baths. Outside is a fenced in entertainers dream and detached 2.5 car garage! Centrally located just steps away from the elementary school, Baxter Y, pocket parks and Main Street, this location is what you've been waiting for!
| MLS#: | 4281286 |
| Price: | $879,000 |
| Square Footage: | 3198 |
| Bedrooms: | 4 |
| Bathrooms: | 3.1 |
| Acreage: | 0.12 |
| Year Built: | 2005 |
| Type: | Single Family Residence |
| Virtual Tour: | Click here |
| Listing courtesy of: | Howard Hanna Allen Tate Charlotte South - lauren.fox@allentate.com |
Contact An Agent:


