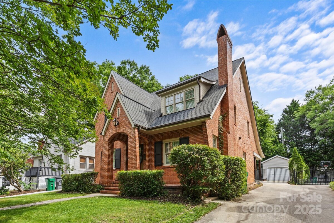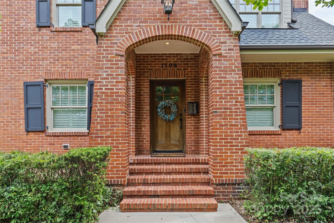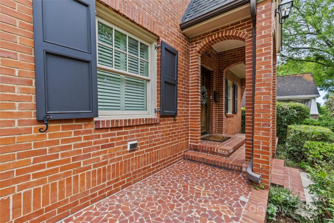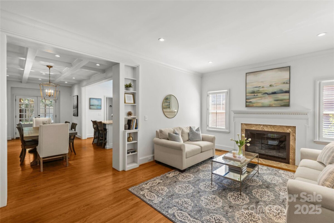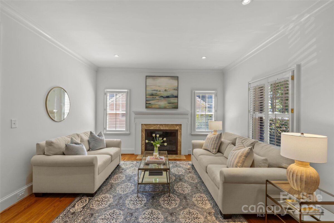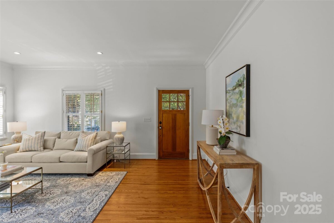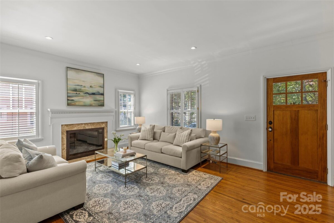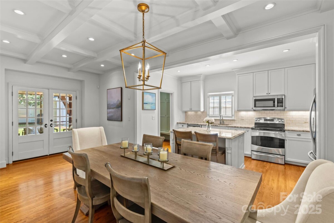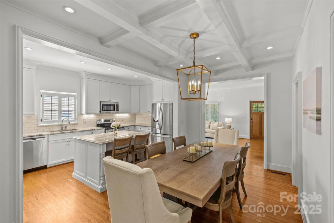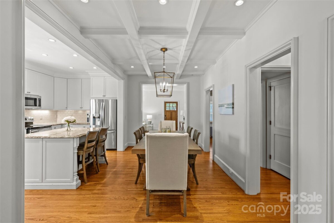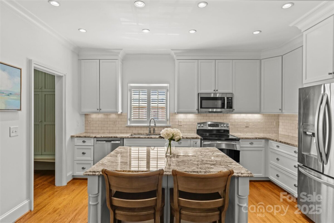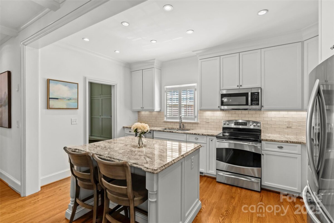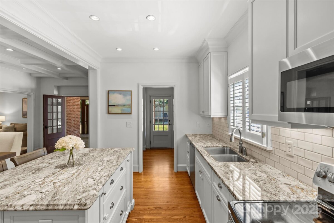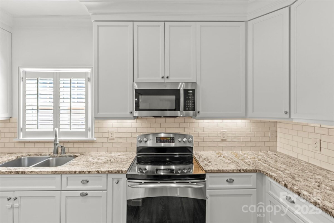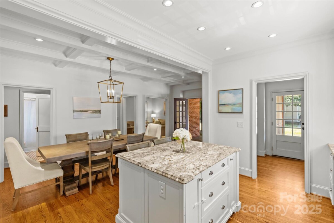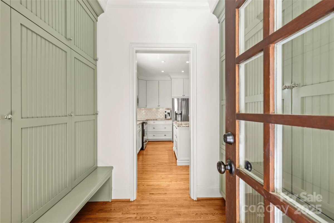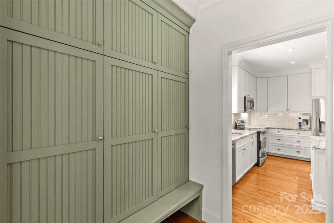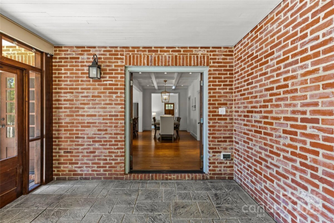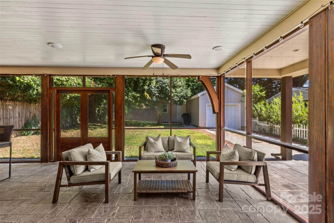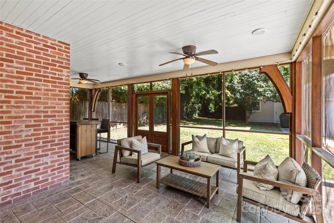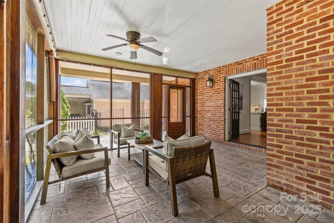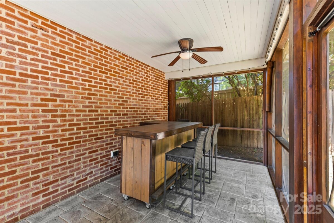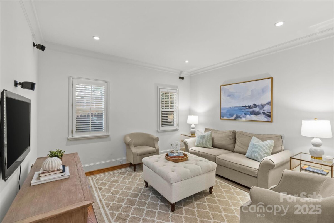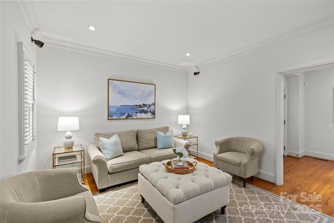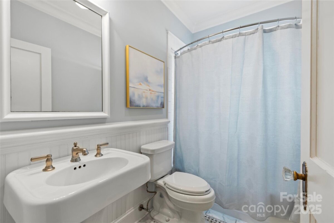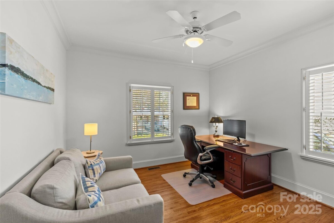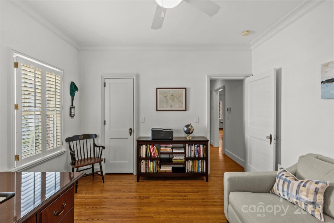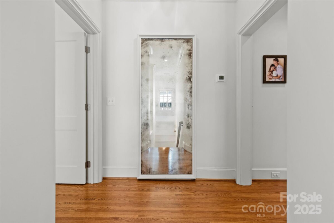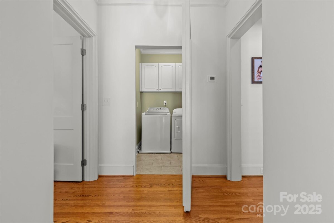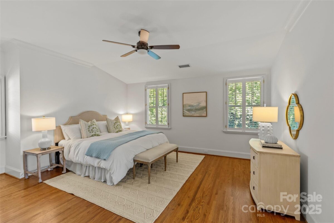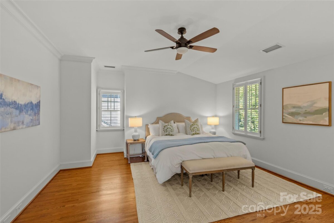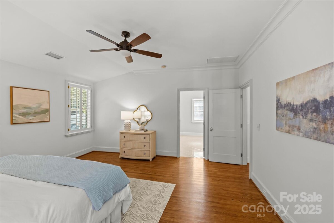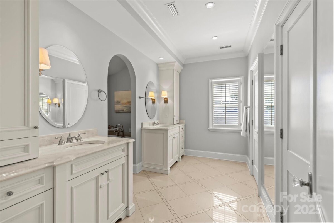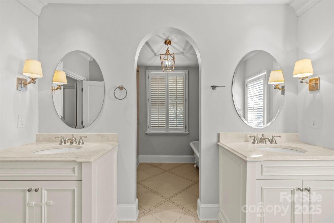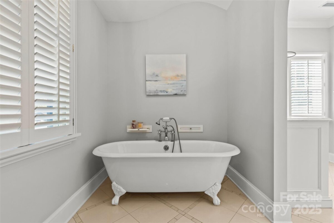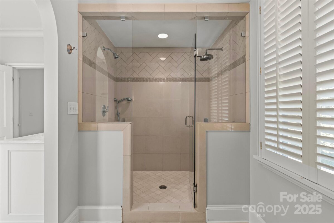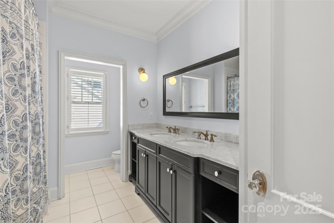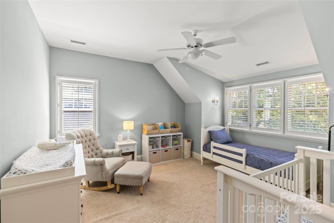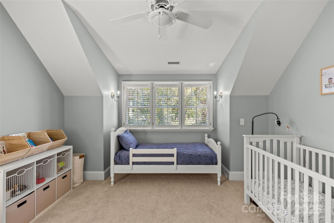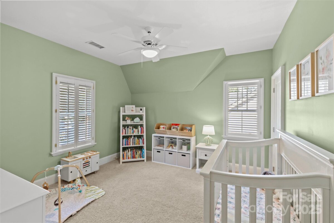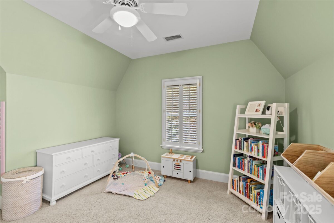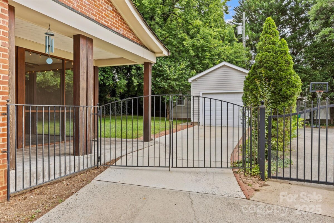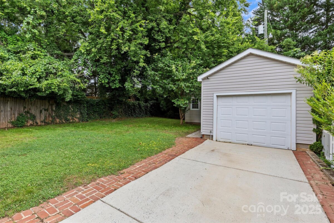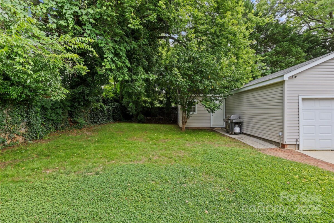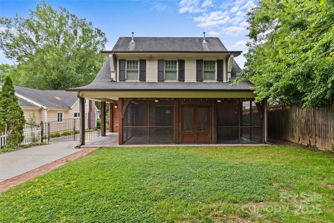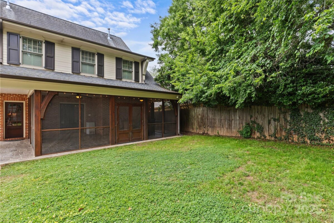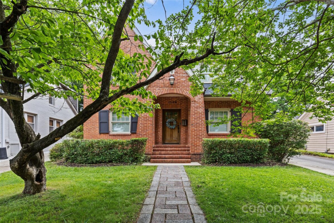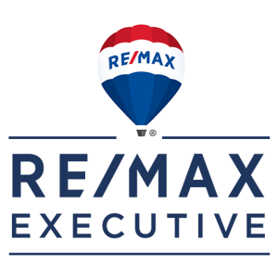Since its inception in the 1890′s, Dilworth has been one of Charlotte’s most distinct neighborhoods. Developed as the city’s first suburb, Dilworth was connected to downtown by Charlotte’s first electric streetcar. The success of the initial development of Dilworth led its creator, Edward Dilworth Latta, to expand the neighborhood in the 1910′s, under a plan by the Olmstead Brothers, then the nation’s preeminent landscape designers.
Although their plan was never fully implemented, the Olmstead’s curved roads and dramatic landscaping set the tone for much of Charlotte’s future character. In 1987, Dilworth was listed on the National Register of Historic Places.
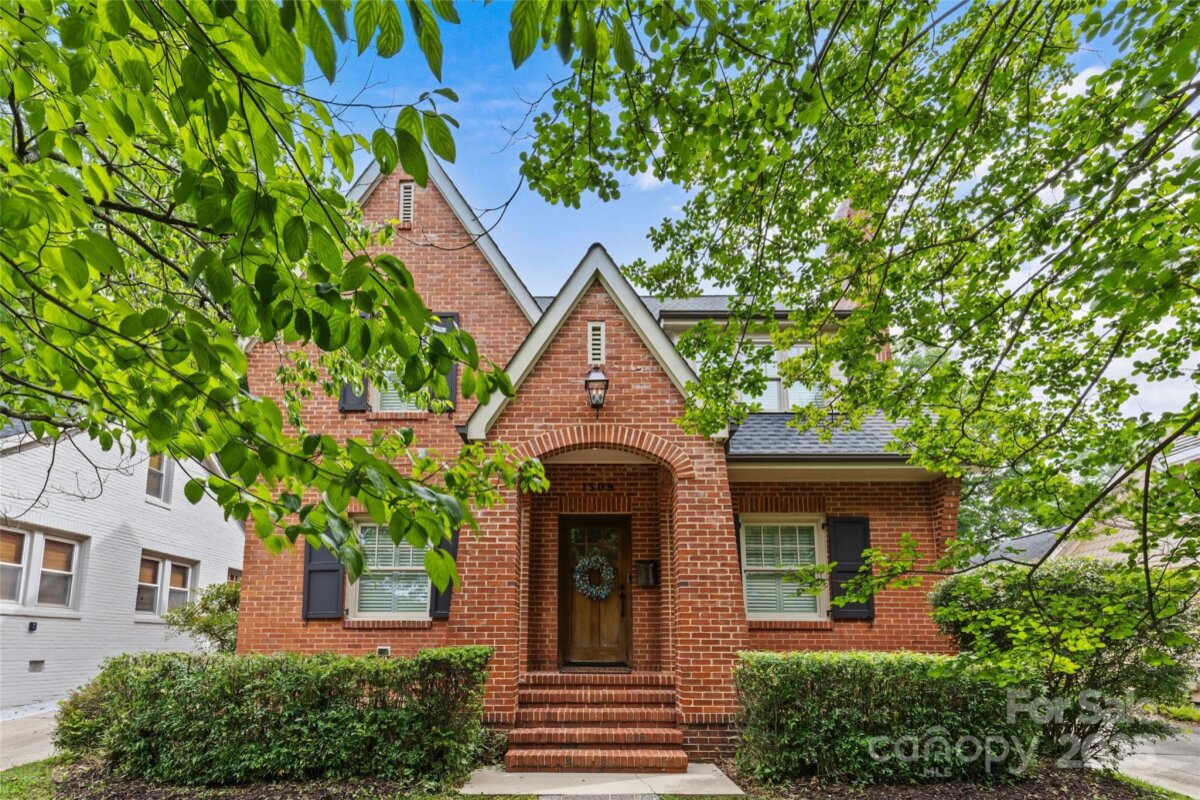
Charming updated brick cottage in the heart of Dilworth! Situated in a highly sought-after location, this 4BR/3BA home offers 2,639 sq/ft of beautifully updated living space just around the corner from East Boulevard’s shops, dining, and neighborhood parks. The main level boasts a functional open floor plan with hardwood floors, crown molding, and plantation shutters. The light-filled formal living room features built-ins and a gas-log fireplace with marble surround. The dining area features a coffered ceiling and flows into the Chef’s kitchen with white custom cabinetry, granite counters, stainless appliances, subway tile backsplash, and a center island. A cozy den offers great casual living space! Flexible bedroom/office, full bath, and mudroom complete the main floor. Upstairs, the spacious primary suite includes a custom walk-in closet and spa-like bath with dual vanities, clawfoot tub, and frameless glass shower. Also upstairs find 2 additional bedrooms, a shared bath with dual marble vanity, and a “hidden†laundry room. Enjoy year-round entertaining on the incredible screened porch with custom bar, plus a fenced backyard, gated driveway, and detached garage with storage room! Recent updates to the HVAC systems plus new water heater. Completely move-in ready and a wonderful opportunity to live in one of Charlotte’s most desirable neighborhoods!
| MLS#: | 4304436 |
| Price: | $1,460,000 |
| Square Footage: | 2639 |
| Bedrooms: | 4 |
| Bathrooms: | 3 |
| Acreage: | 0.2 |
| Year Built: | 1946 |
| Type: | Single Family Residence |
| Virtual Tour: | Click here |
| Listing courtesy of: | Helen Adams Realty - ckelly@helenadamsrealty.com |
Contact An Agent:


