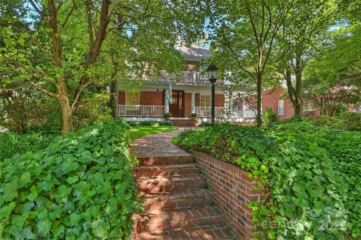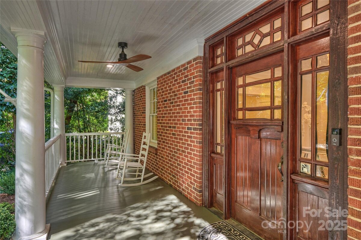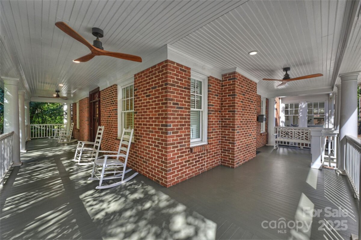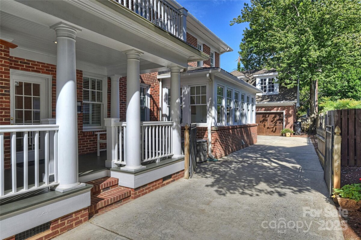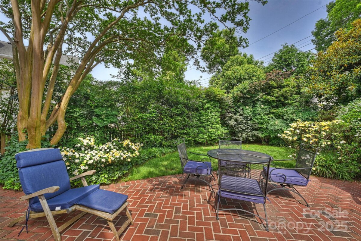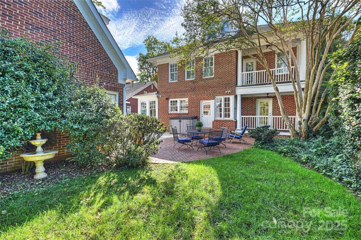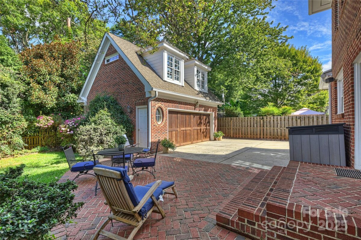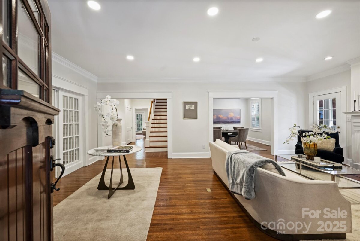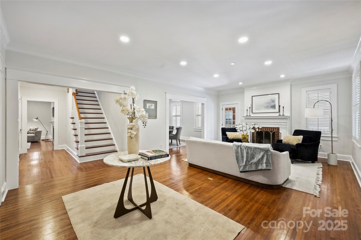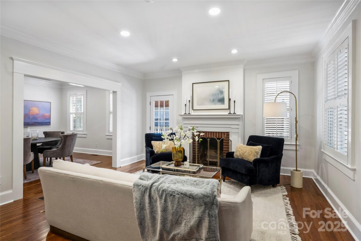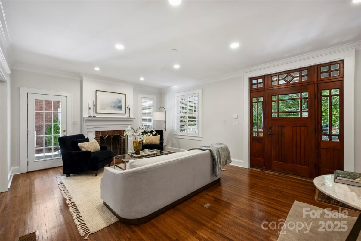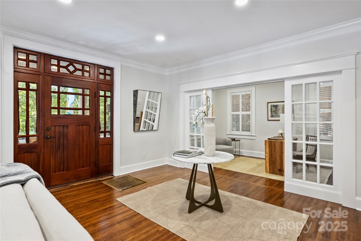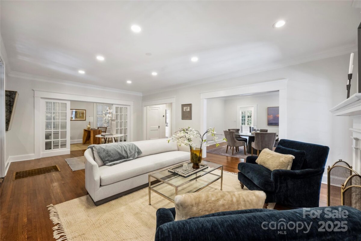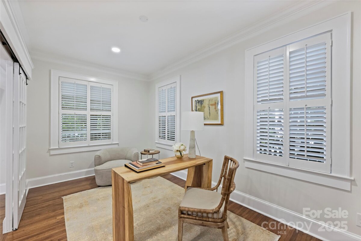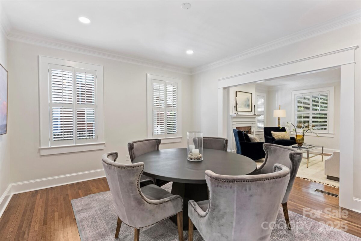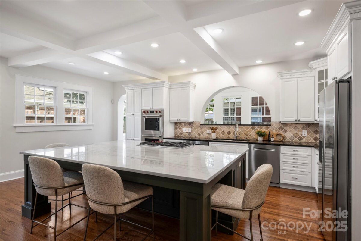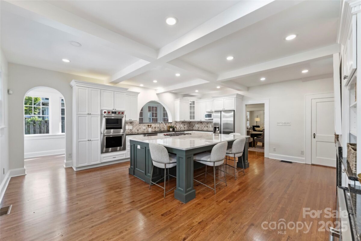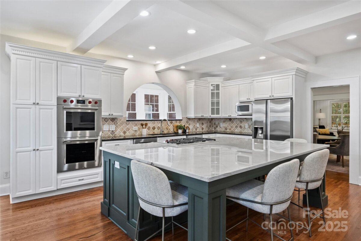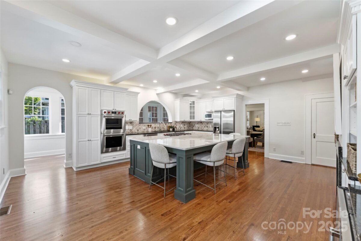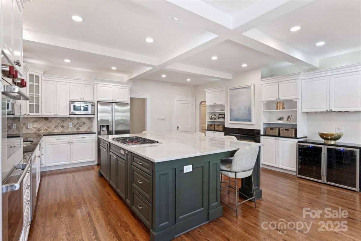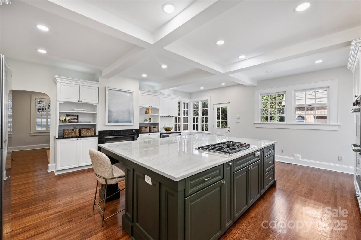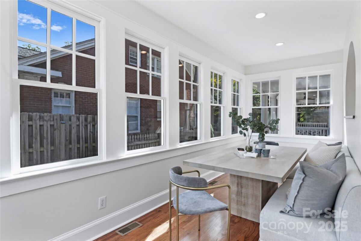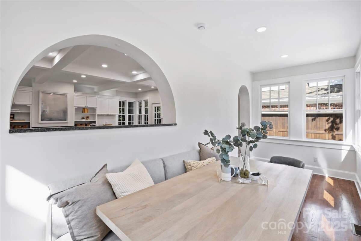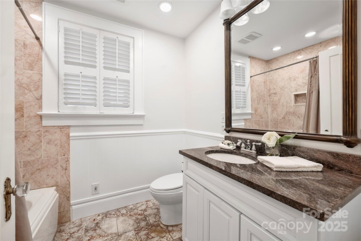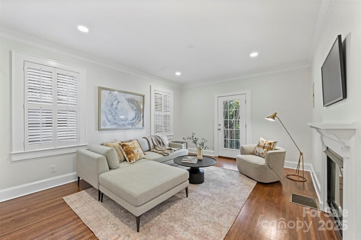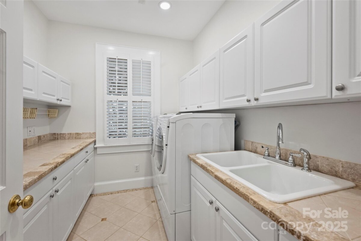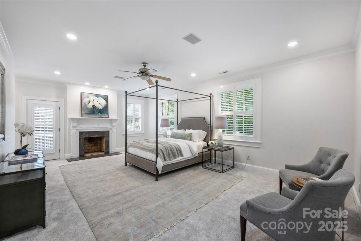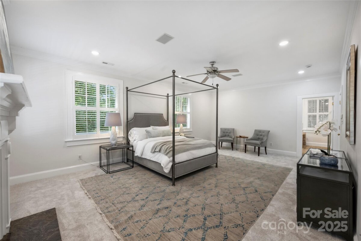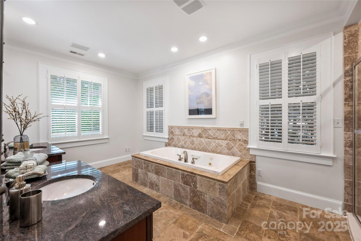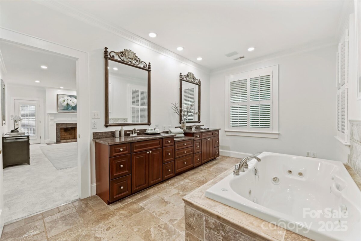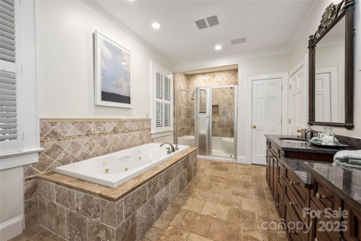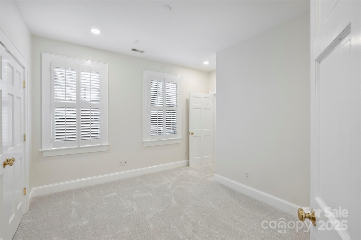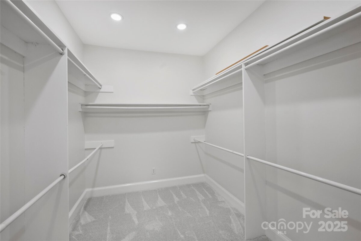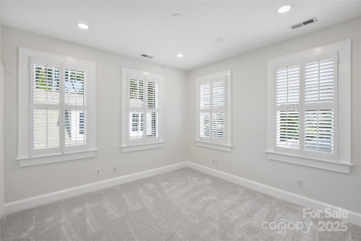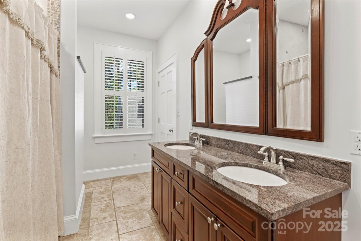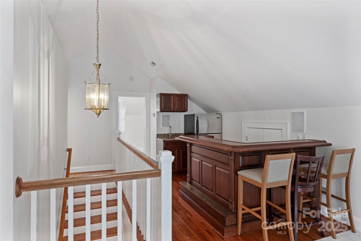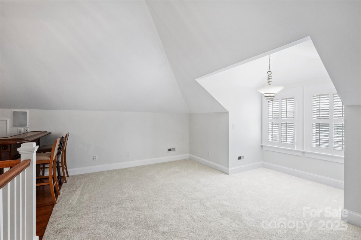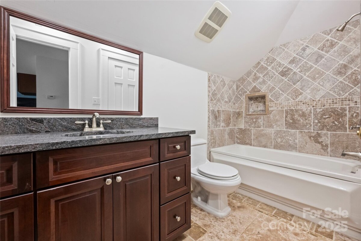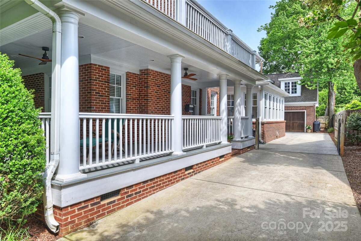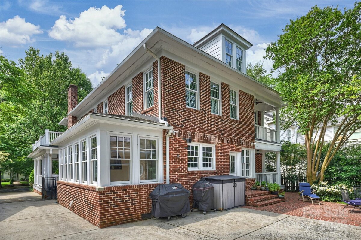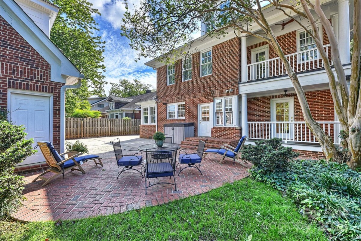Since its inception in the 1890′s, Dilworth has been one of Charlotte’s most distinct neighborhoods. Developed as the city’s first suburb, Dilworth was connected to downtown by Charlotte’s first electric streetcar. The success of the initial development of Dilworth led its creator, Edward Dilworth Latta, to expand the neighborhood in the 1910′s, under a plan by the Olmstead Brothers, then the nation’s preeminent landscape designers.
Although their plan was never fully implemented, the Olmstead’s curved roads and dramatic landscaping set the tone for much of Charlotte’s future character. In 1987, Dilworth was listed on the National Register of Historic Places.
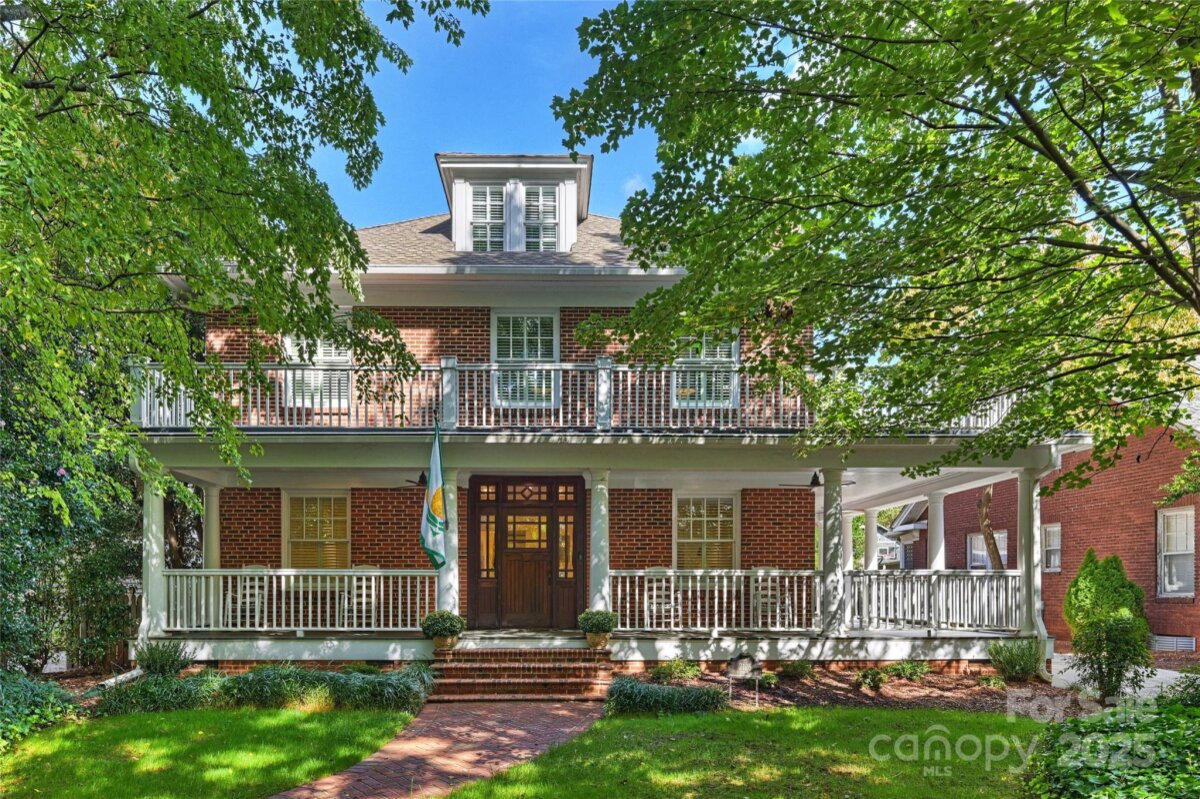
Timeless Elegance Meets Modern Comfort in the Heart of Dilworth. Nestled along prestigious Dilworth Road East, this exceptional residence seamlessly blends classic charm with contemporary sophistication. Offering approximately 4,500 square feet of living space, the home features six bedrooms, four full bathrooms, and a versatile main-floor office with easy access to a nearby full bath—perfect for use as a guest suite or the sixth bedroom. An inviting wraparound rocking-chair front porch sets the tone for the refined details found throughout. Inside, the open-concept main level is designed for effortless entertaining, anchored by a chef’s kitchen equipped with a Wolf cooktop, stainless steel appliances, double ovens, and an oversized quartz island. The kitchen flows gracefully into a sun-drenched sitting room and extends to a rear patio overlooking a tranquil backyard framed by brick walls and lush landscaping—an intimate retreat for quiet moments or lively gatherings. Elegant moldings, rich hardwood floors, and two fireplaces—one in the living room and another shared between the family room and kitchen—create a warm and inviting atmosphere. The spacious owner’s retreat is a true sanctuary, featuring a cozy fireplace, spa-like en-suite bath, and a generous walk-in closet. Upstairs, a full bar and entertainment area provide the perfect setting for hosting guests or enjoying relaxing evenings at home. This home offers a rare blend of historic character and modern amenities, all just moments from Dilworth’s premier shops, restaurants, parks, and minutes to Uptown and SouthPark.
| MLS#: | 4313251 |
| Price: | $2,700,000 |
| Square Footage: | 4502 |
| Bedrooms: | 6 |
| Bathrooms: | 4 |
| Acreage: | 0.22 |
| Year Built: | 1927 |
| Type: | Single Family Residence |
| Listing courtesy of: | COMPASS - kim.warden@compass.com |
Contact An Agent:


