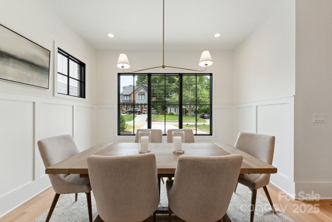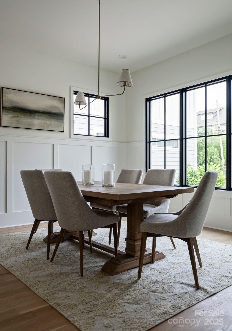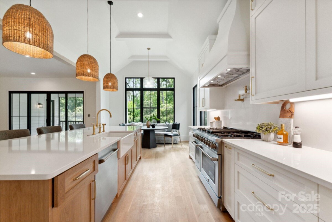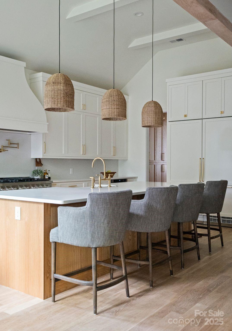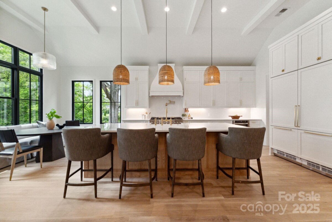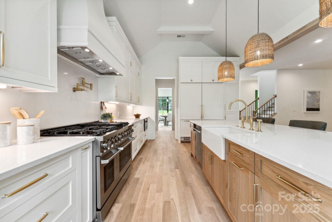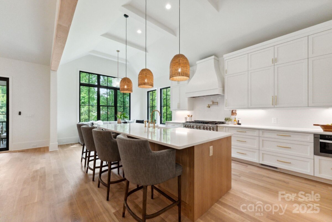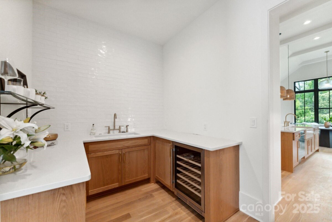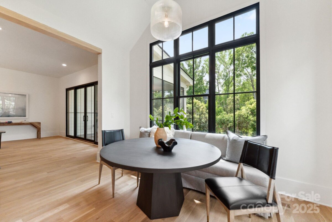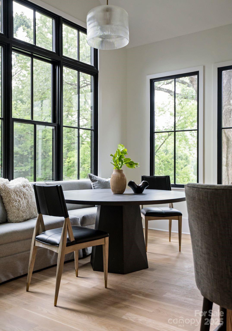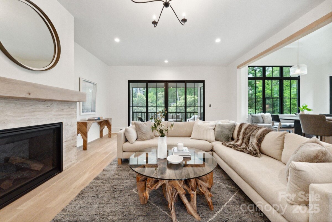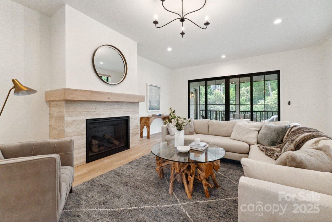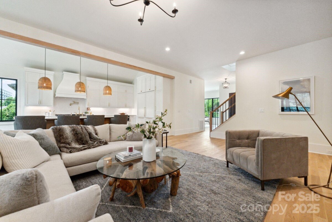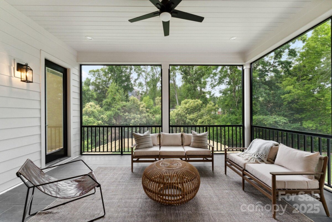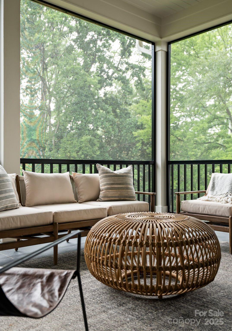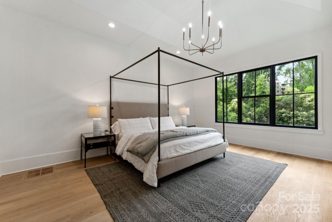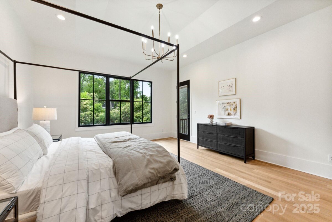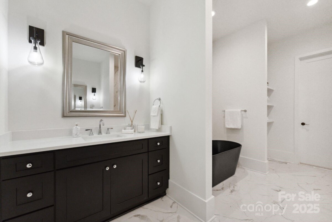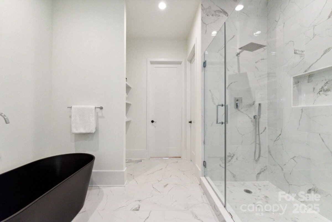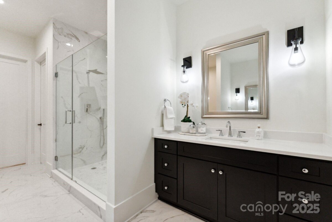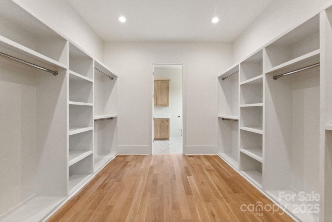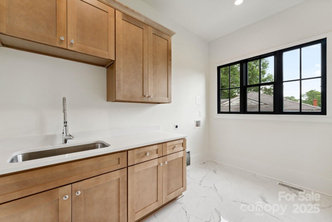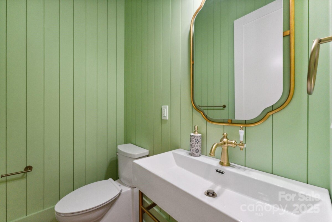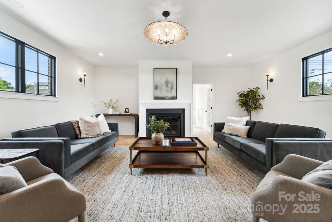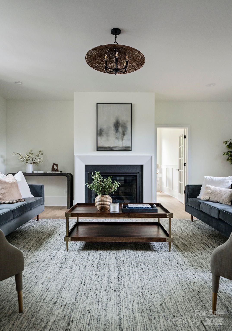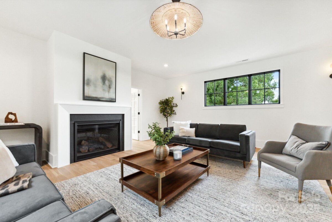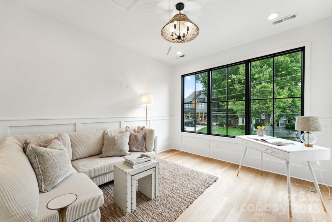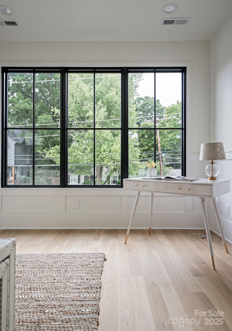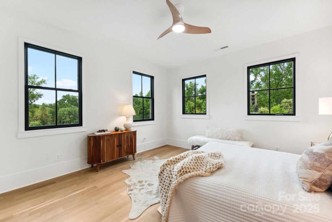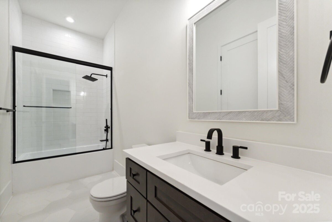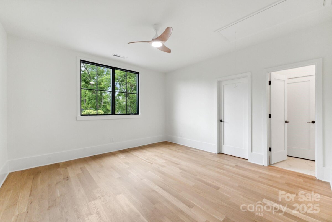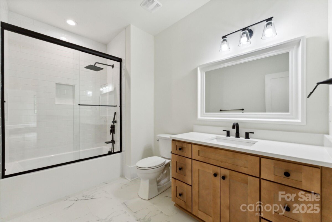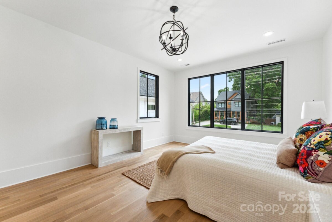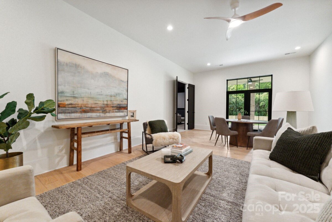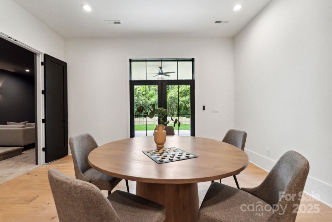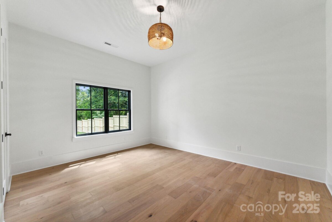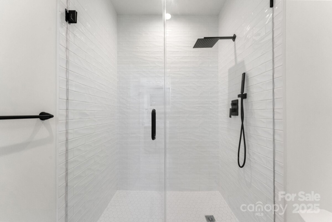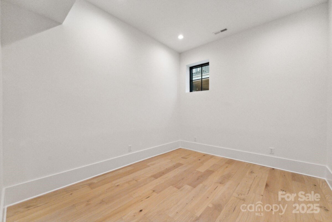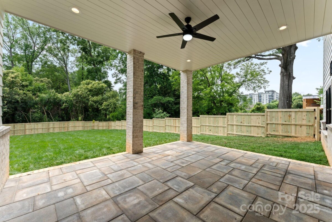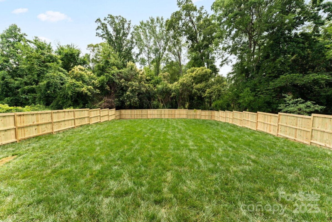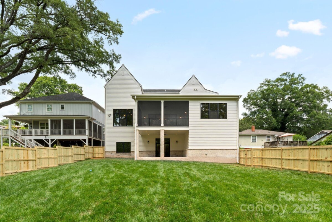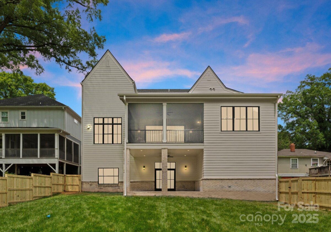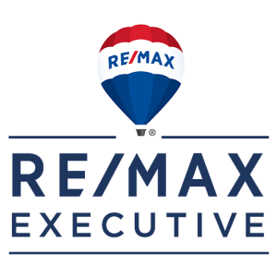Since its inception in the 1890′s, Dilworth has been one of Charlotte’s most distinct neighborhoods. Developed as the city’s first suburb, Dilworth was connected to downtown by Charlotte’s first electric streetcar. The success of the initial development of Dilworth led its creator, Edward Dilworth Latta, to expand the neighborhood in the 1910′s, under a plan by the Olmstead Brothers, then the nation’s preeminent landscape designers.
Although their plan was never fully implemented, the Olmstead’s curved roads and dramatic landscaping set the tone for much of Charlotte’s future character. In 1987, Dilworth was listed on the National Register of Historic Places.
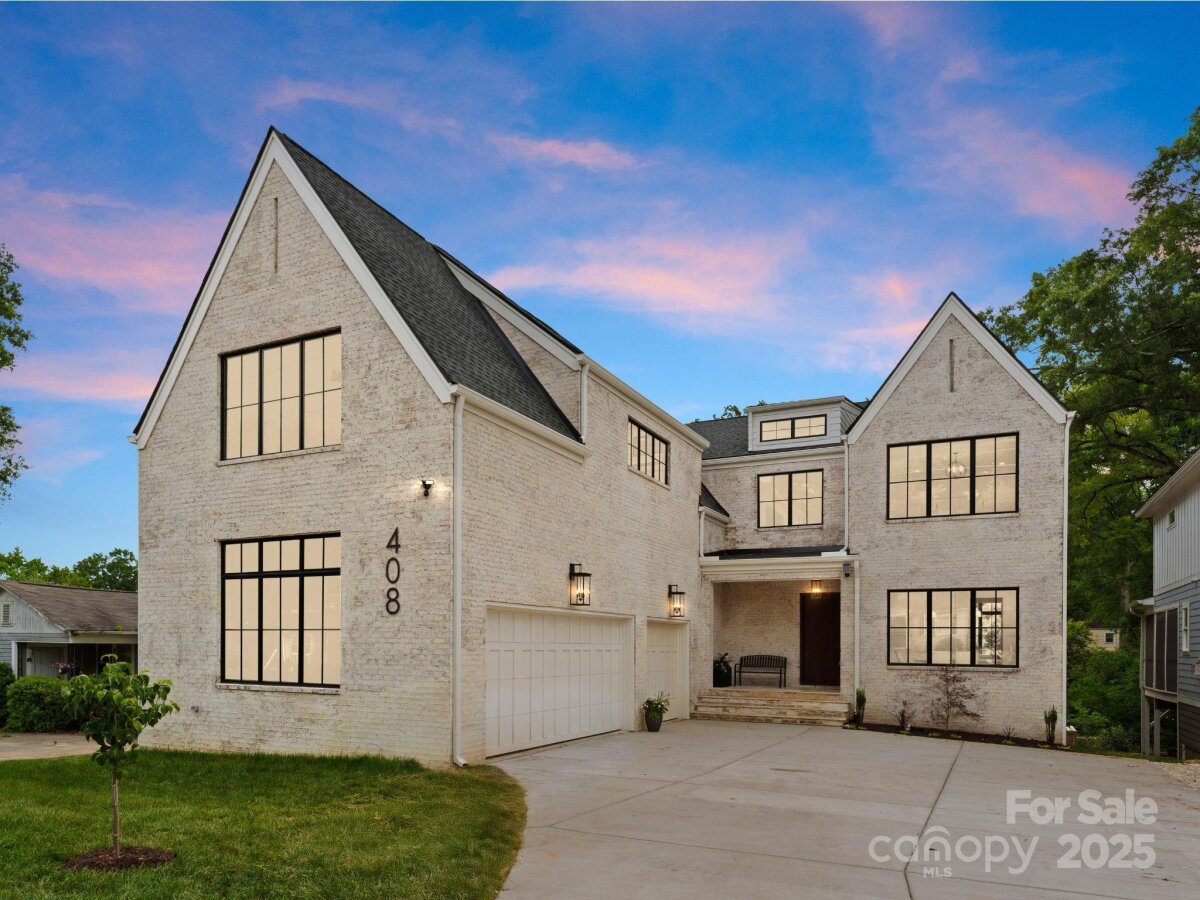
Welcome to this sophisticated new construction home in the heart of Charlotte. This prime location is near all the amenities of South End while still offering a spacious home in sought after Dilworth. This 6137 sq ft home offers a 6 year warranty. The main floor has a large primary suite w/ a custom closet, & private laundry room. The great room/kitchen/breakfast area create a space perfect for hosting large gatherings. There is a scullery w/ beverage fridge, second sink & plenty of custom kitchen cabinets. The living area opens into a screened porch w/ a view of the deep & lush fenced in back yard. Upstairs you will find 3 secondary beds, 2 baths, full laundry room, huge bonus room w/ fireplace, a loft area & an office! The basement floor has a private guest suite, flex space, 2nd family room & home movie theater! Beautiful white oak flooring, custom cabinetry throughout & a 3 car garage, pre-wired for electric cars. Builder is offering a 6 year warranty.
| MLS#: | 4268793 |
| Price: | $2,895,000 |
| Square Footage: | 6137 |
| Bedrooms: | 5 |
| Bathrooms: | 4.1 |
| Acreage: | 0.29 |
| Year Built: | 2025 |
| Type: | Single Family Residence |
| Virtual Tour: | Click here |
| Listing courtesy of: | Corcoran HM Properties - susanmay@hmproperties.com |
Contact An Agent:



