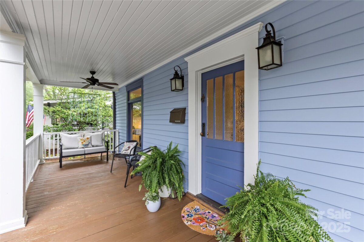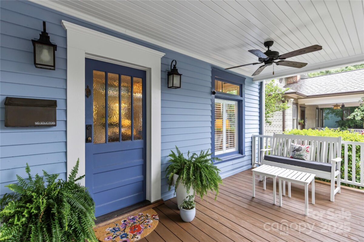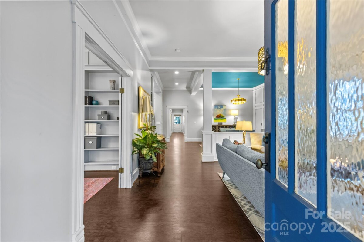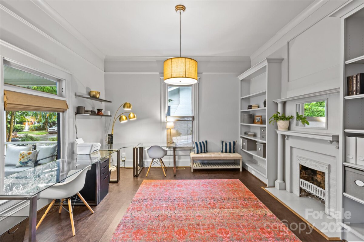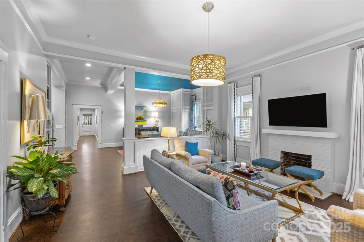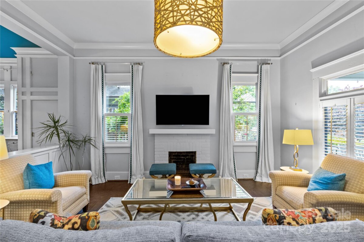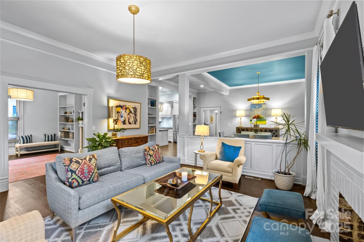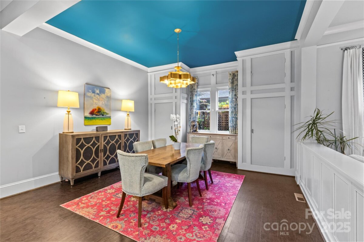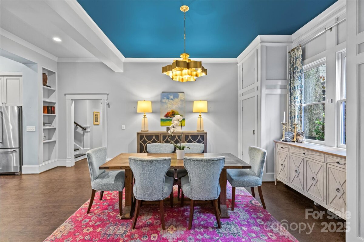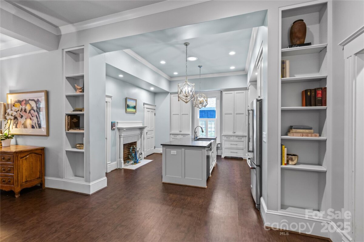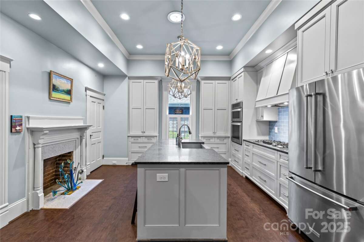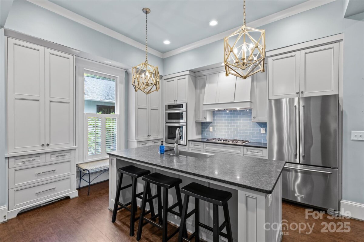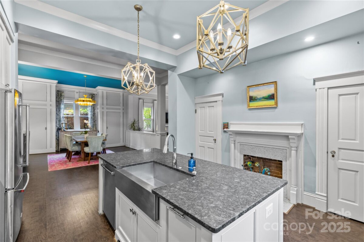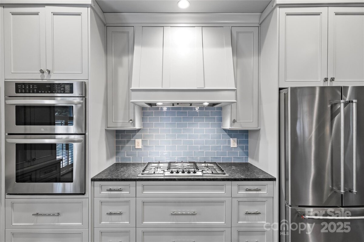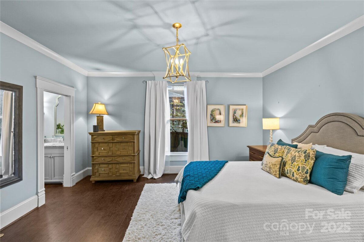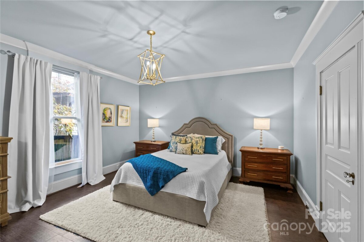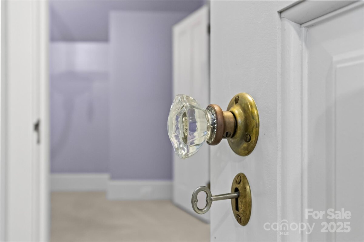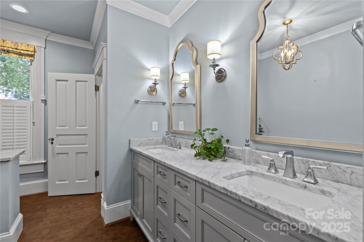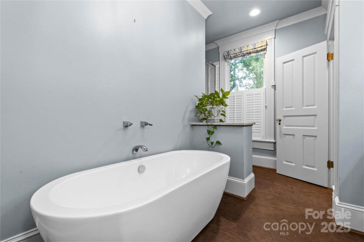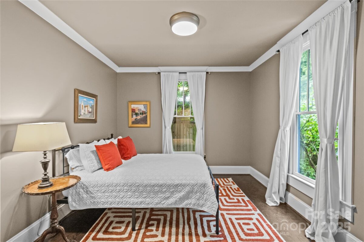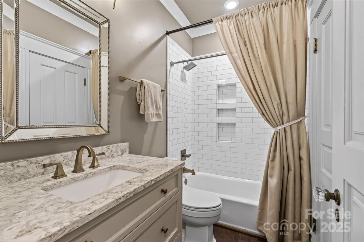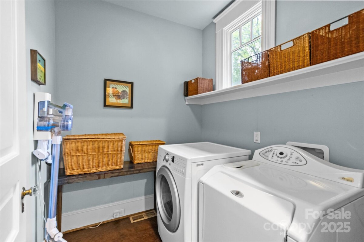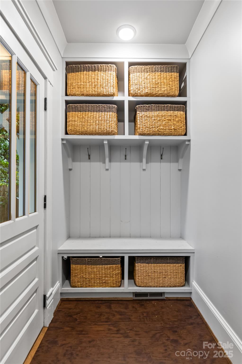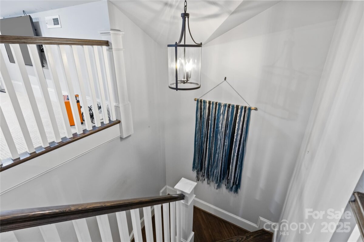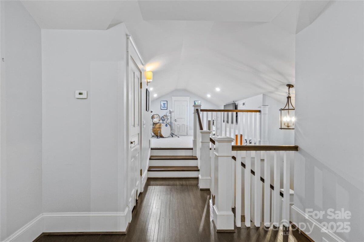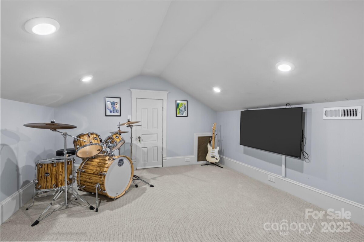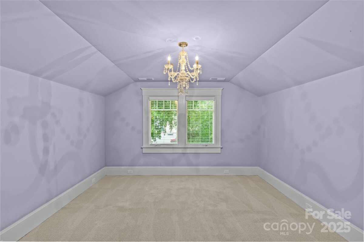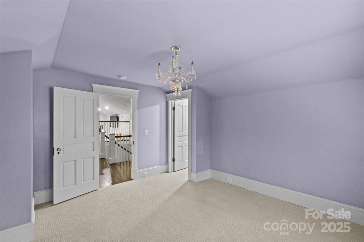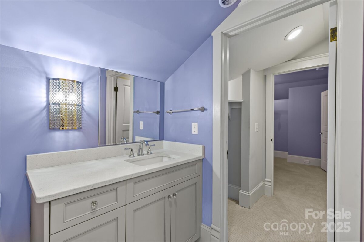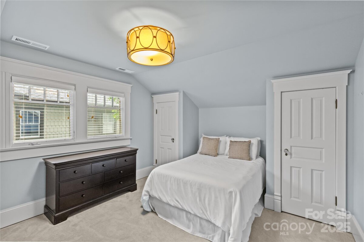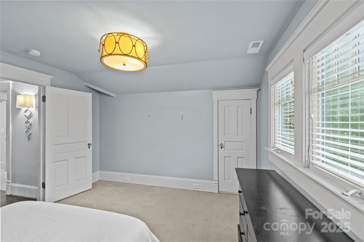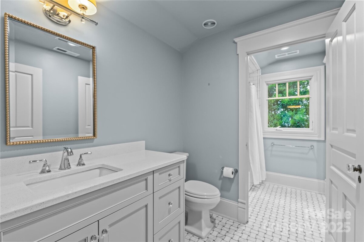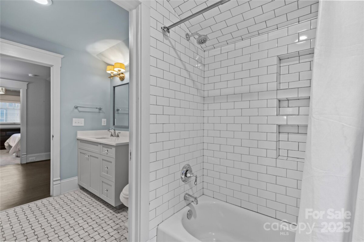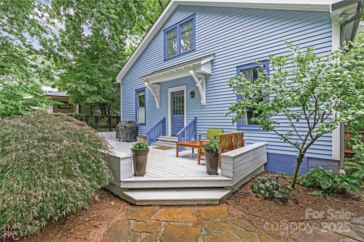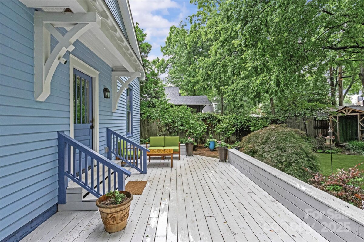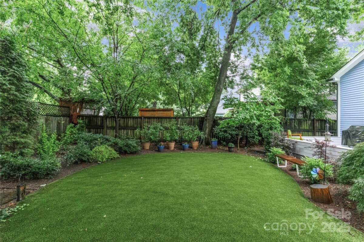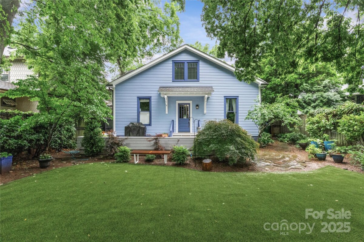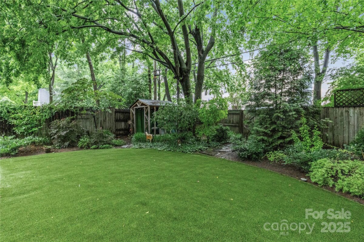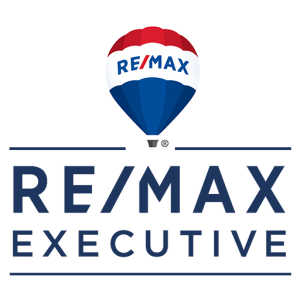Since its inception in the 1890′s, Dilworth has been one of Charlotte’s most distinct neighborhoods. Developed as the city’s first suburb, Dilworth was connected to downtown by Charlotte’s first electric streetcar. The success of the initial development of Dilworth led its creator, Edward Dilworth Latta, to expand the neighborhood in the 1910′s, under a plan by the Olmstead Brothers, then the nation’s preeminent landscape designers.
Although their plan was never fully implemented, the Olmstead’s curved roads and dramatic landscaping set the tone for much of Charlotte’s future character. In 1987, Dilworth was listed on the National Register of Historic Places.
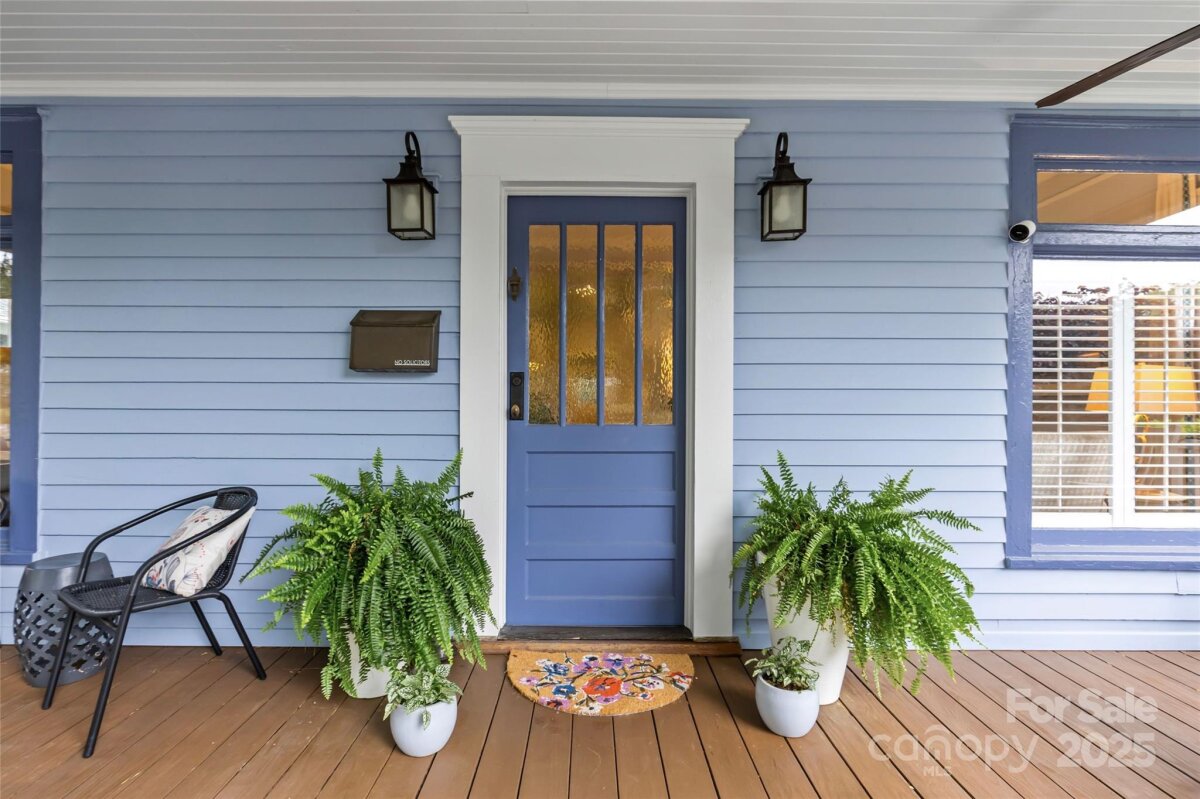
Quintessential historic Dilworth bungalow, built in 1900 and renovated in 2016, blends elegance with modern comfort in this 4-bed, 3.5-bath home with an open floor plan and 11-foot ceilings in the original part of the home. You are greeted with a charming, deep front porch that spans the front of the home, enhancing neighborhood enjoyment. The chef's kitchen boasts a large island with seating, a gas cooktop and hood, as well as ample storage and a decorative fireplace. The main-level primary suite offers a serene retreat with a walk-in closet and a luxurious bathroom featuring marble countertops, a water closet, a soaking tub, and a dual sink vanity. Upstairs, you will find 2 large bedrooms, a Jack-n-Jill bathroom with separate sink and toilet areas, plus a loft space. Outdoors, a stunning maintenance-free turf backyard adds beauty year-round. With restaurants and shopping within easy walking distance, enjoy urban living while relishing a peaceful suburban atmosphere.
| MLS#: | 4264005 |
| Price: | $1,675,000 |
| Square Footage: | 2958 |
| Bedrooms: | 4 |
| Bathrooms: | 3.1 |
| Acreage: | 0.17 |
| Year Built: | 1900 |
| Type: | Single Family Residence |
| Virtual Tour: | Click here |
| Listing courtesy of: | Dickens Mitchener & Associates Inc - fmiller@dickensmitchener.com |
Contact An Agent:




