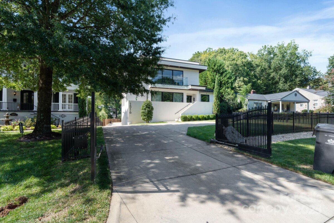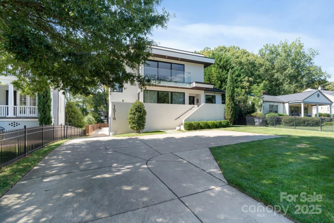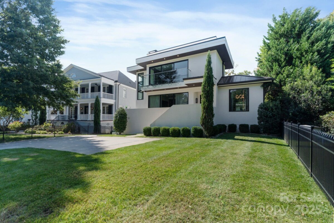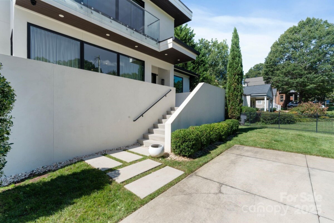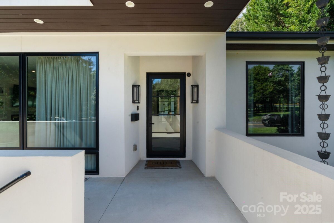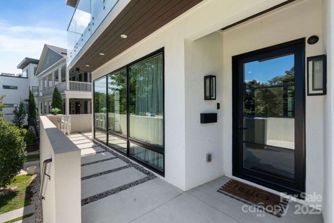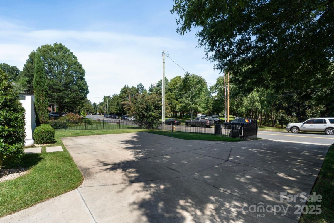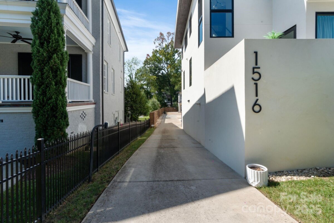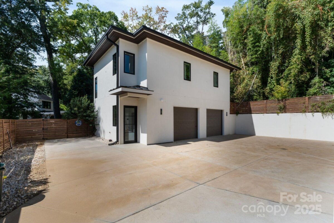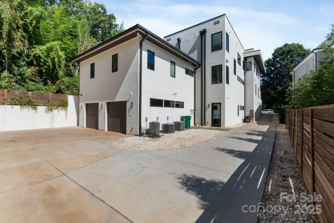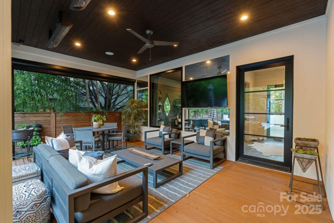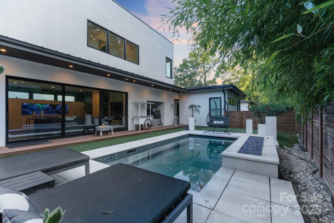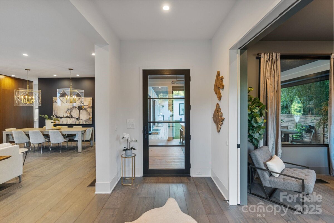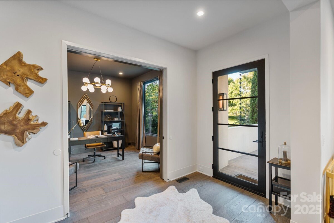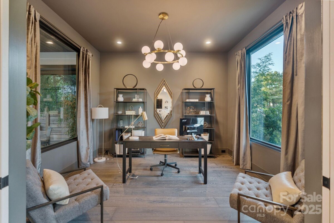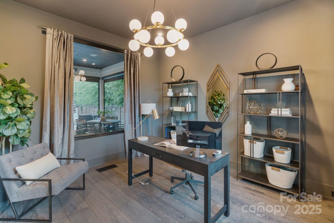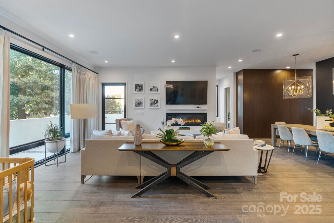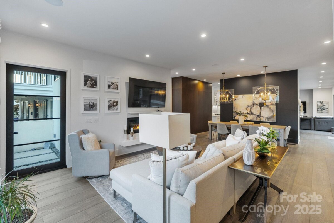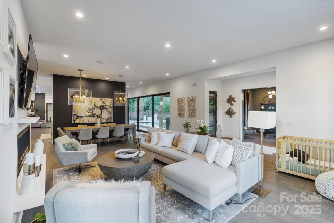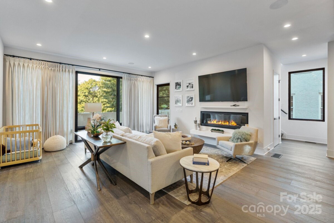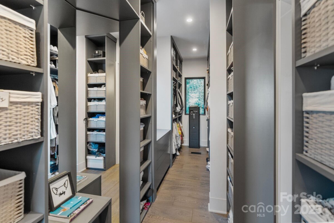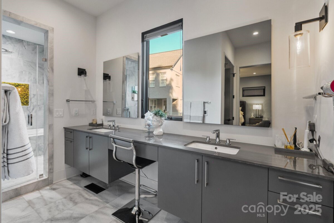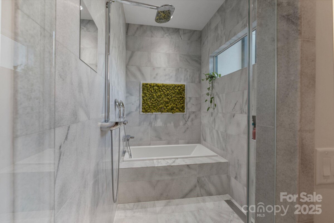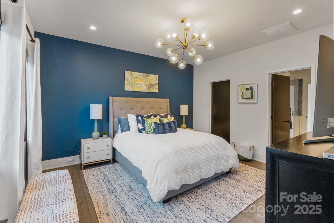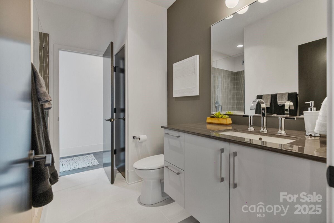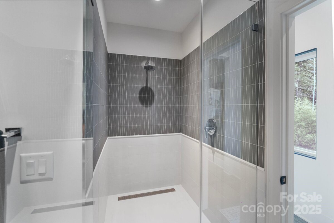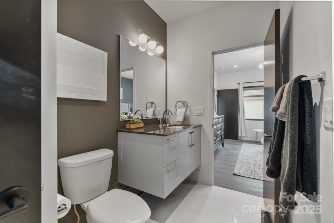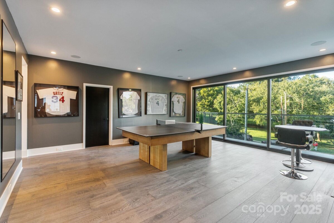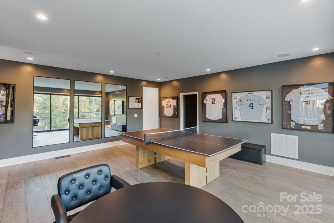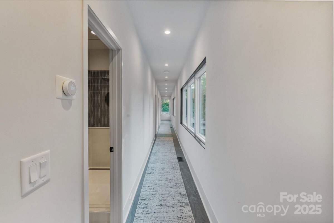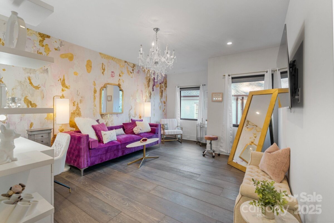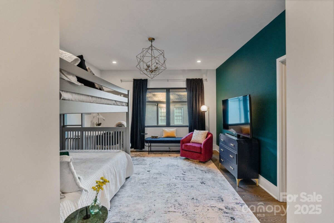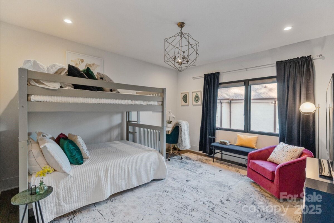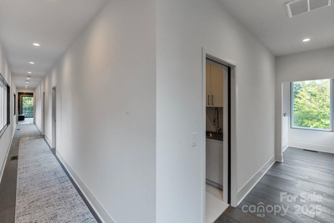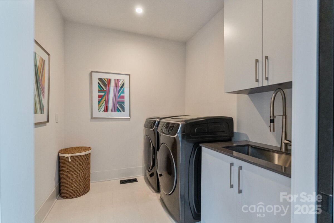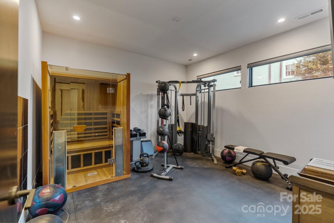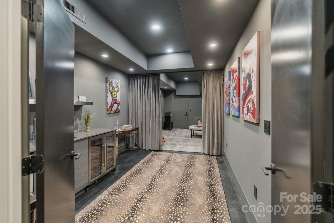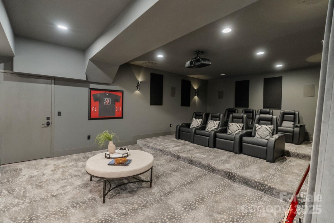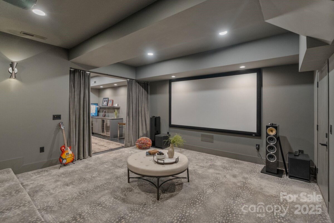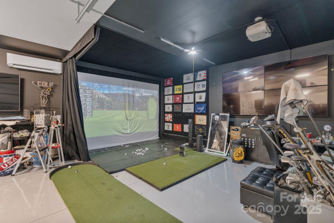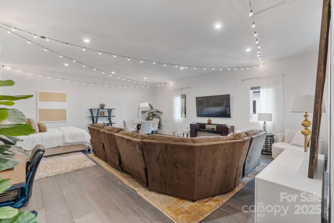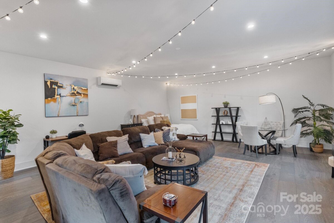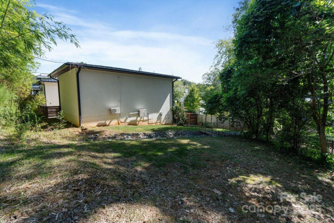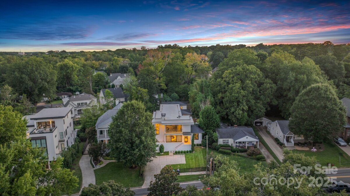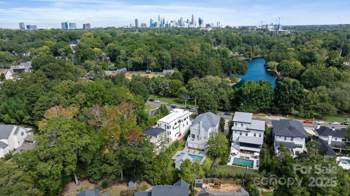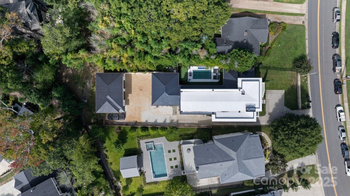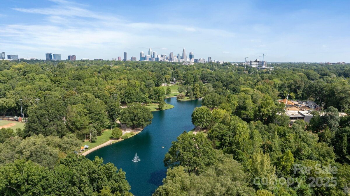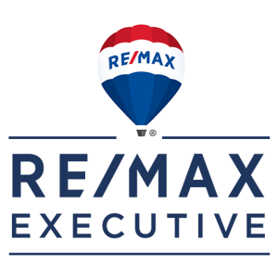George Stephens developed a plan for a streetcar suburb on his father-in-law’s (John Spring Myers) farm in 1905. The neighborhood was designed by the Harvard-trained landscape architect, John Nolen, and work was underway by 1911.
Myers Park is distinguished for its winding tree-lined streets, large historic homes and architectural variety. Due to its landscaped beauty, it is one of the most-visited parts of Charlotte.
For those short on time, a simple drive through the neighborhood is worthwhile in order to view the large, historic mansions along the main streets.
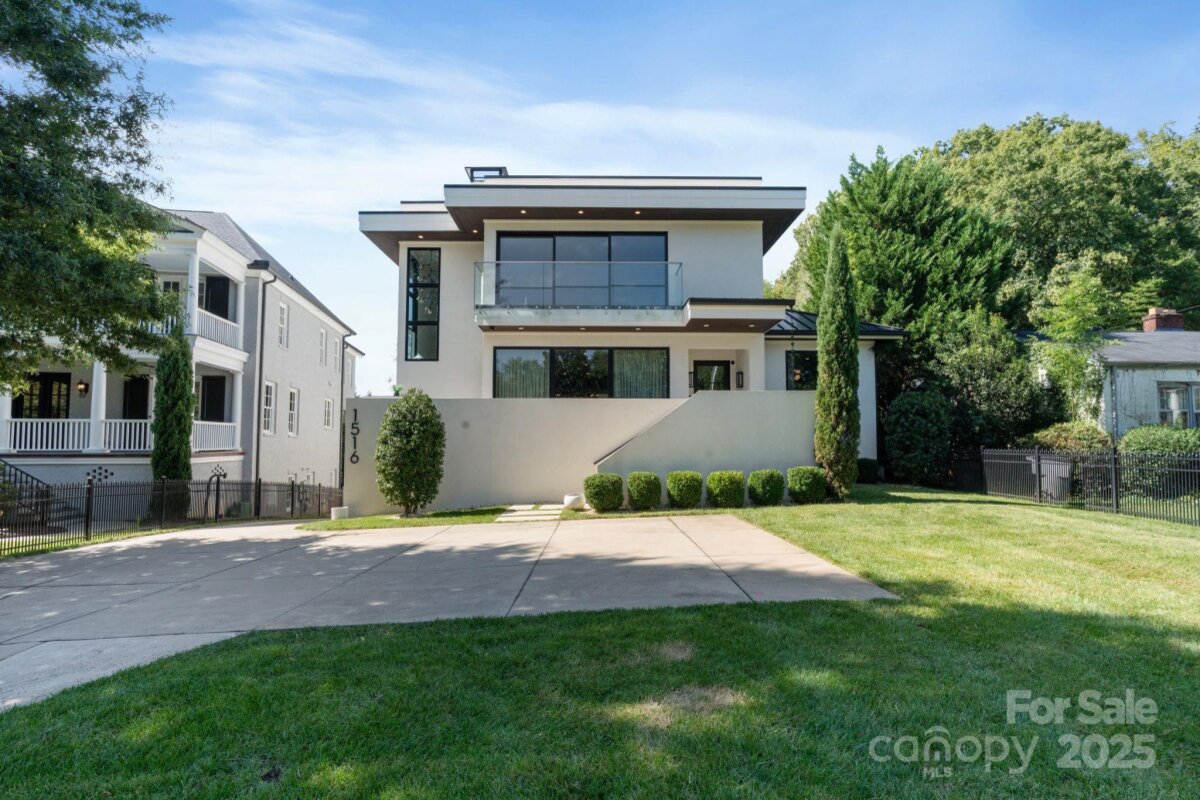
With over 7,200 square feet of heated living space, this stunning TRUE MODERN, Frank Smith–designed home offers a rare opportunity to live in a work of art overlooking the 7-acre lake at Freedom Park. Designed to embrace an outdoor lifestyle, this residence is pure luxury. The exterior features of this Modern Luxury include surround sound, a mounted TV under a covered back patio with remote-controlled shades, and a complete security system with 6 cameras plus remote controls for everything from indoor/outdoor fireplaces to exterior walls that disappear at the touch of a button. Throughout the home, you’ll find 10†wide engineered wood floors, sliding glass walls opening to a side-yard with outdoor living area, heated pool, putting green, and built-in grill & pizza oven. The custom Hans Krug kitchen features a concrete island, high-end Miele appliances, and a hidden scullery. The owner’s suite boasts a massive custom closet, spa-like bath with heated floors, a TV mirror, wet room, private laundry, and hand-selected marble finishes. Additional highlights include a full home theater, sauna, gated driveway, and 4-car garage. Unique features set this home apart: a custom fish tank with a striking Charlotte skyline centerpiece, and a detached living quarters below the garage that has been transformed into the ultimate man cave, perfect for entertaining, watching the game, or escaping for a private retreat.
| MLS#: | 4303651 |
| Price: | $4,300,000 |
| Square Footage: | 6401 |
| Bedrooms: | 6 |
| Bathrooms: | 6.2 |
| Acreage: | 0.43 |
| Year Built: | 2018 |
| Type: | Single Family Residence |
| Listing courtesy of: | Costello Real Estate and Investments LLC - jerell@wearenoire.com |
Contact An Agent:


