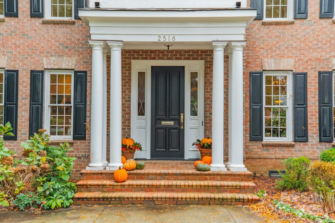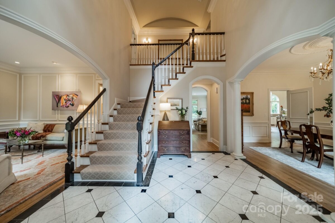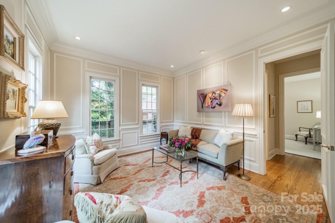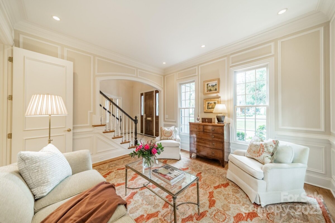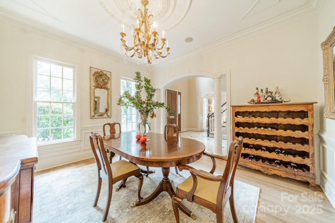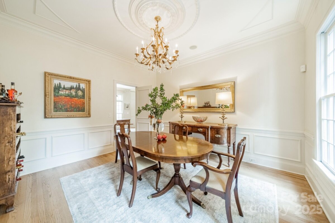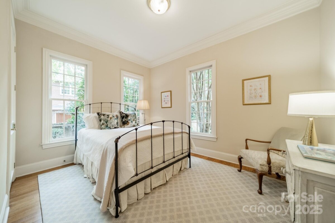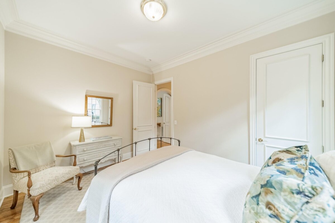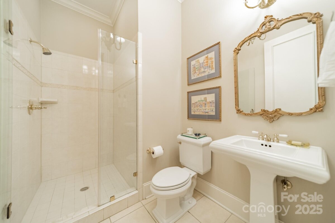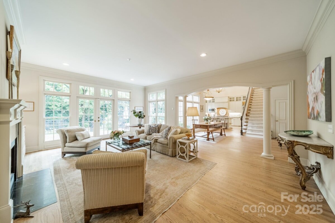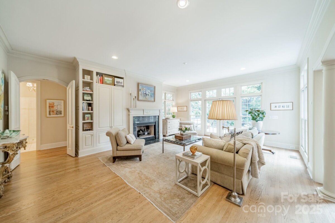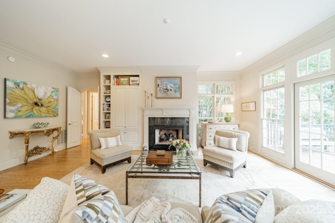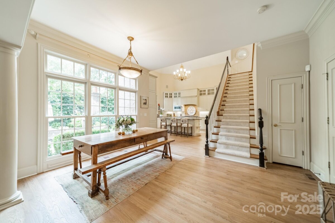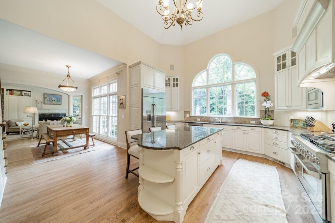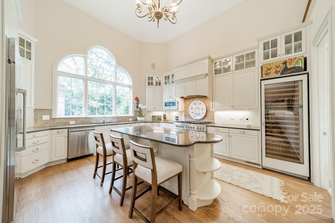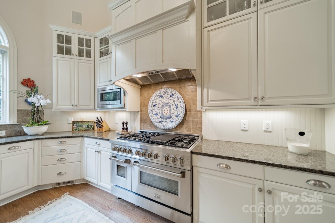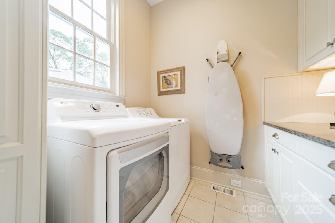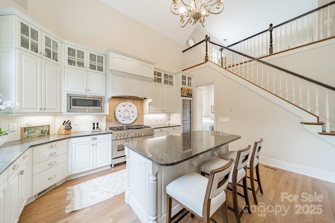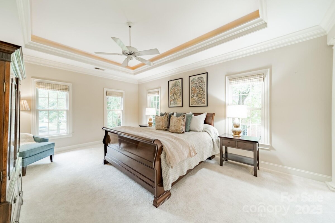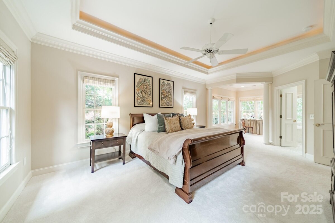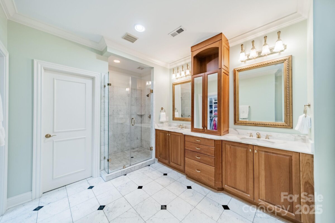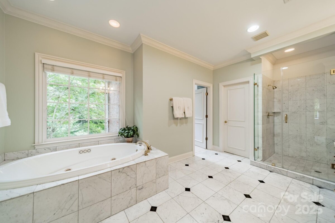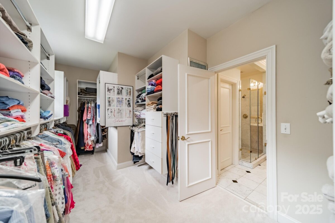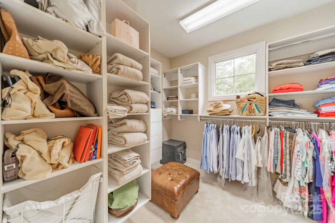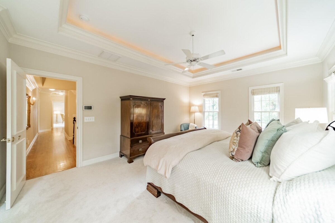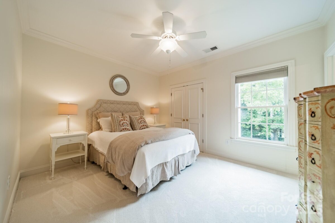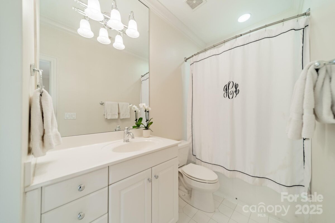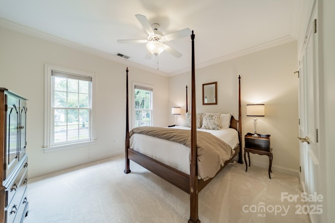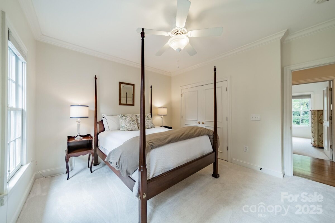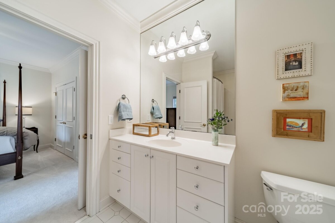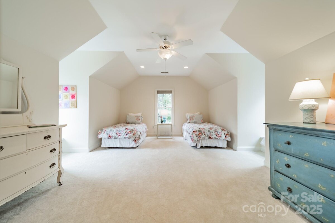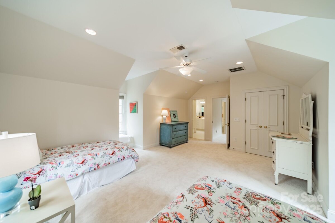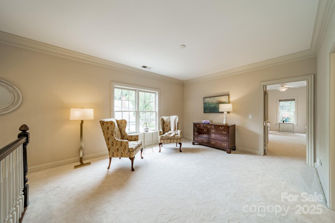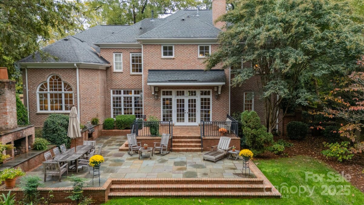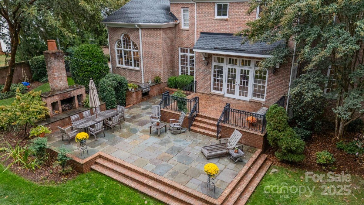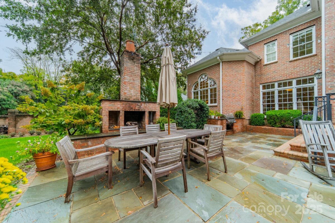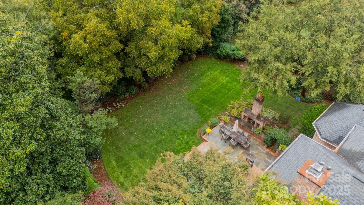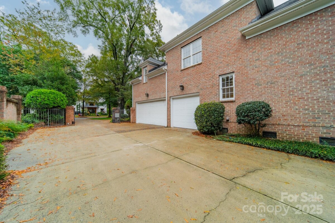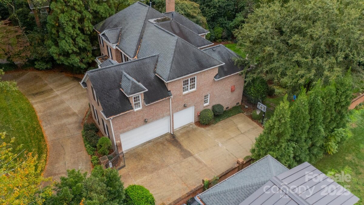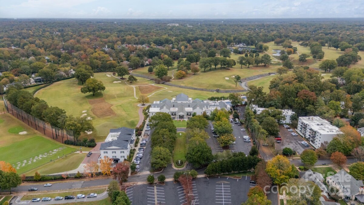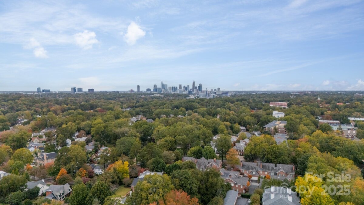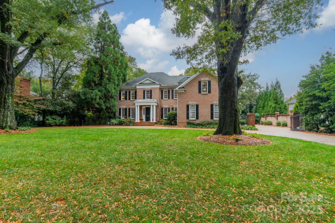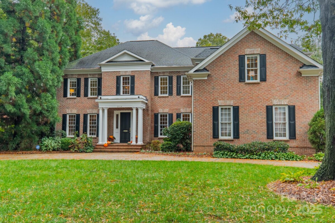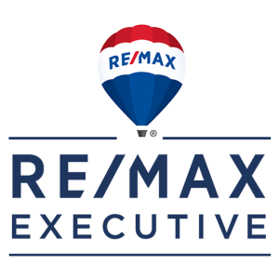George Stephens developed a plan for a streetcar suburb on his father-in-law’s (John Spring Myers) farm in 1905. The neighborhood was designed by the Harvard-trained landscape architect, John Nolen, and work was underway by 1911.
Myers Park is distinguished for its winding tree-lined streets, large historic homes and architectural variety. Due to its landscaped beauty, it is one of the most-visited parts of Charlotte.
For those short on time, a simple drive through the neighborhood is worthwhile in order to view the large, historic mansions along the main streets.
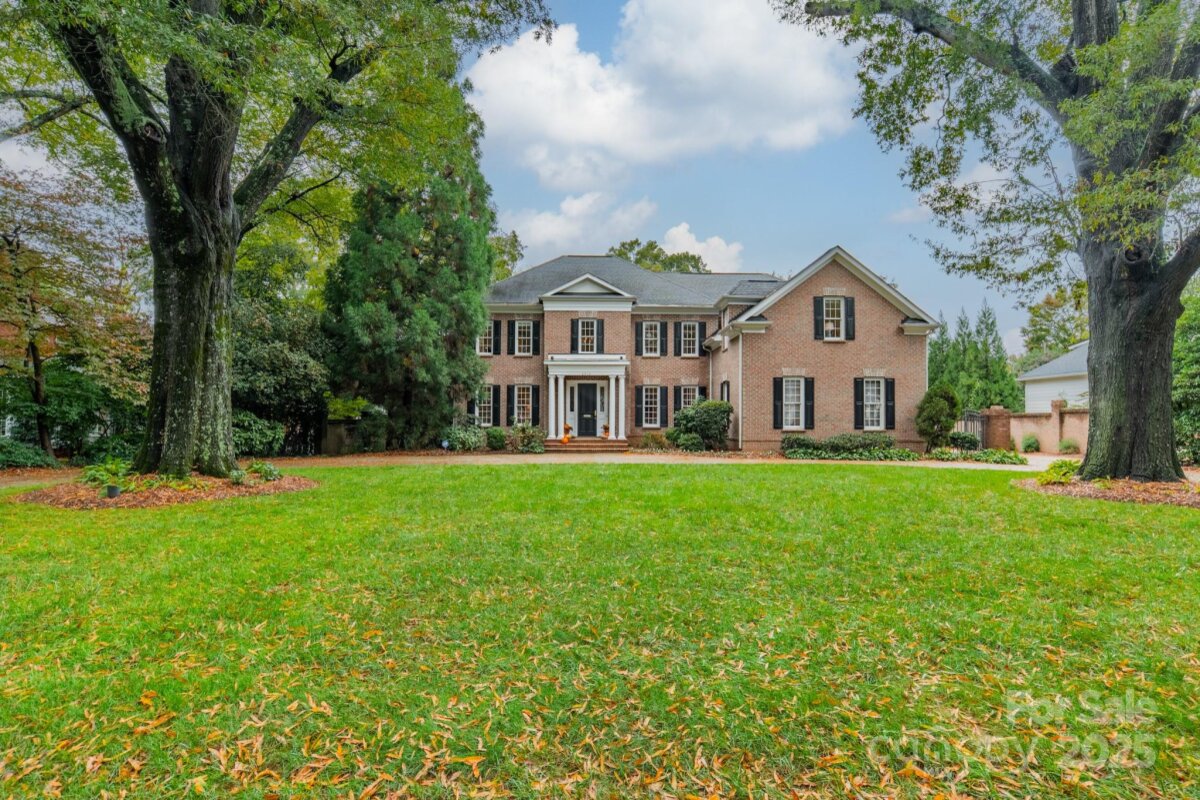
Discover this stunning private retreat in the heart of Myers Park, one of Charlotte’s most beloved and timeless neighborhoods. Tucked away on a .51-acre lot, this full-brick Simonini-built home blends luxury with everyday livability. Step inside to 10’ ceilings, rich hardwood flooring, and sunlit rooms. The kitchen features professional-grade appliances, custom cabinetry, and a breakfast room wrapped in windows. Thoughtfully designed gathering spaces include formal living and dining rooms, plus a spacious great room with built-ins and a fireplace overlooking the private backyard. A main-level guest suite adds convenience and flexibility for visitors or multi-generational living. Upstairs, the primary suite is a true sanctuary with a spa-inspired bath, soaking tub, dual vanities, large shower, and an oversized walk-in closet. An additional bedroom suite, two secondary bedrooms with shared bath, and a bonus room complete the upper level. Exceptional outdoor living spaces include a brick and bluestone terrace, outdoor fireplace and built-in grill plus a lushly landscaped, and level backyard. The 3 car garage, circular drive and motor court provide plenty of parking for family and friends. Located between Sterling Road & Ridgewood Avenue it is just minutes to Uptown and across the street from Myers Park Country Club, Reid's and The Jimmy. Welcome Home!
| MLS#: | 4316948 |
| Price: | $2,695,000 |
| Square Footage: | 4027 |
| Bedrooms: | 5 |
| Bathrooms: | 4 |
| Acreage: | 0.51 |
| Year Built: | 2001 |
| Type: | Single Family Residence |
| Virtual Tour: | Click here |
| Listing courtesy of: | Dickens Mitchener & Associates Inc - beverly@dickensmitchener.com |
Contact An Agent:


