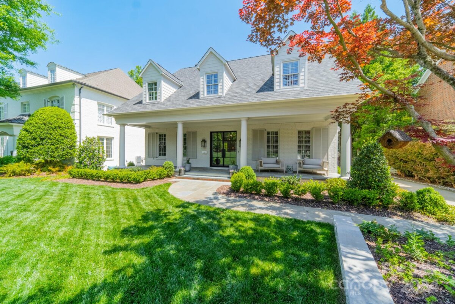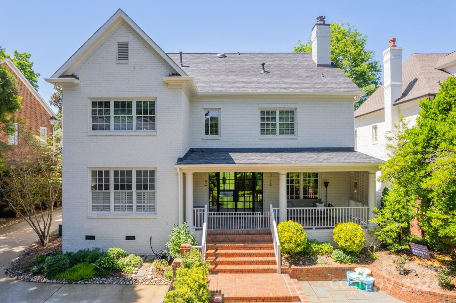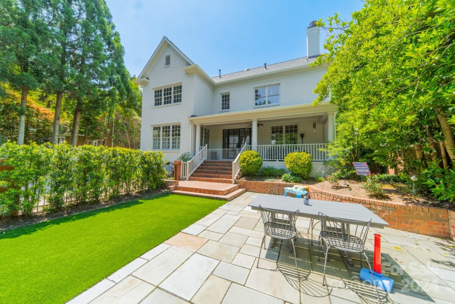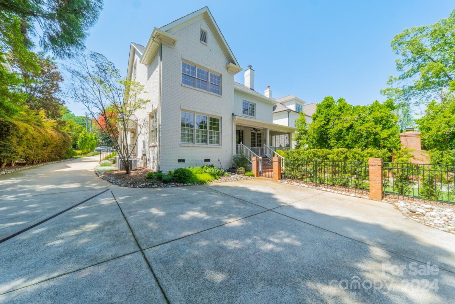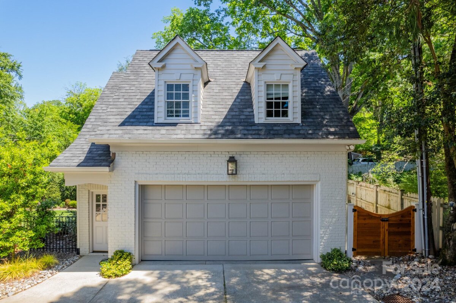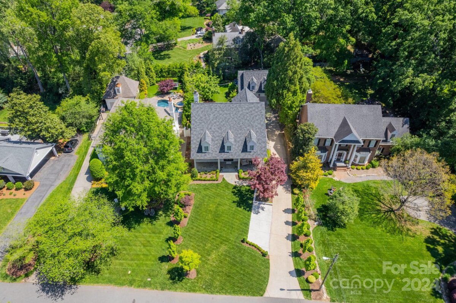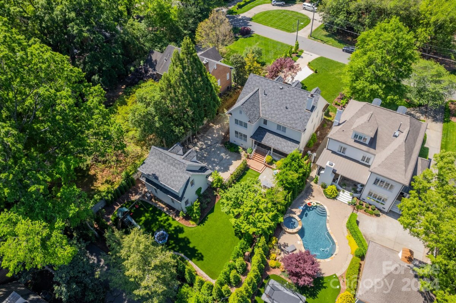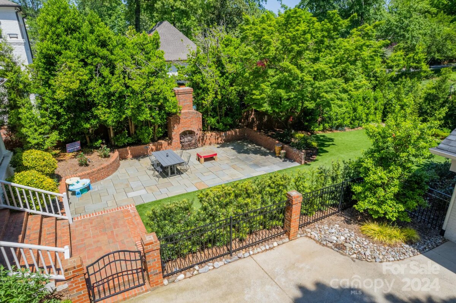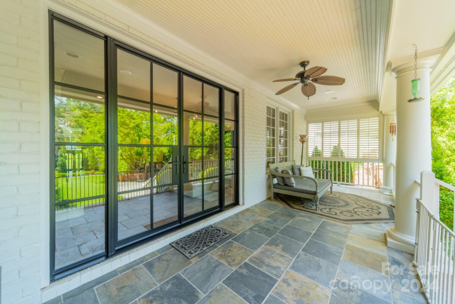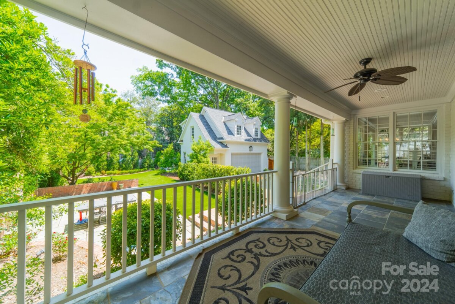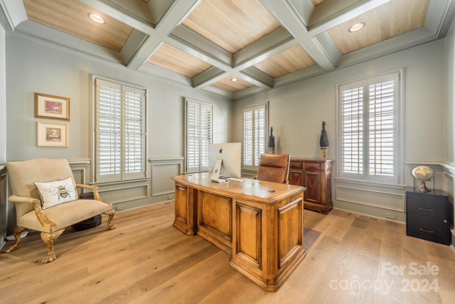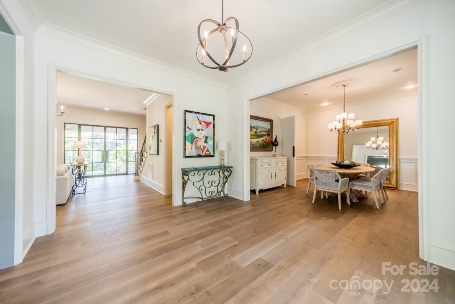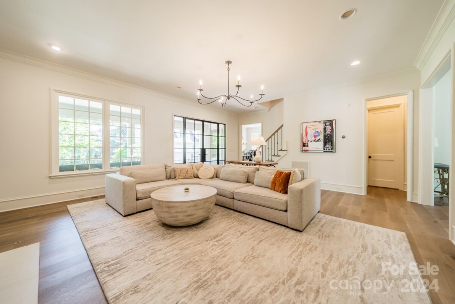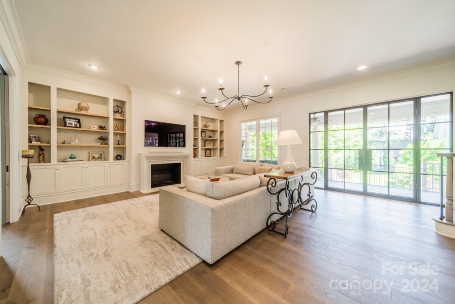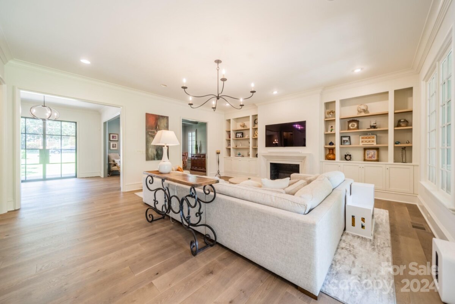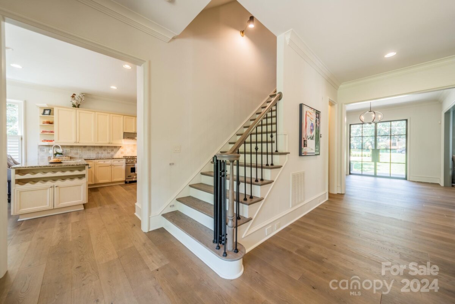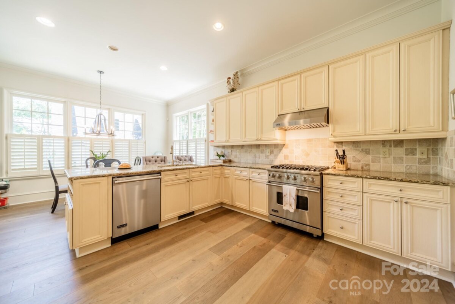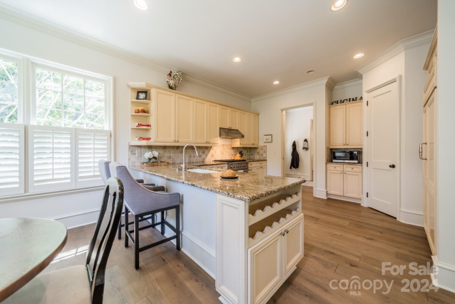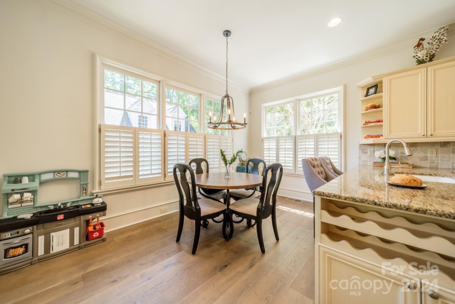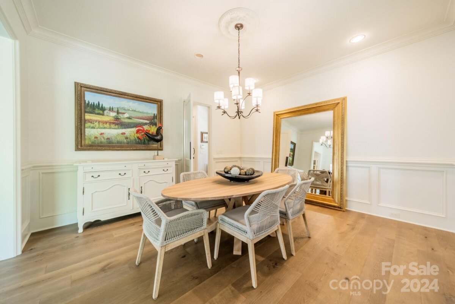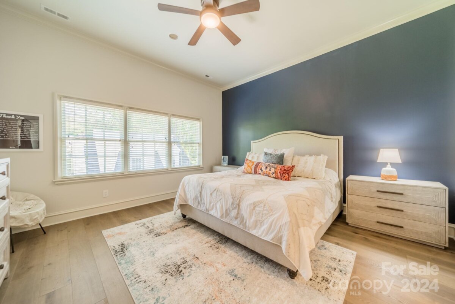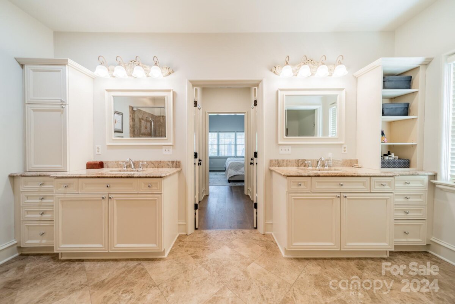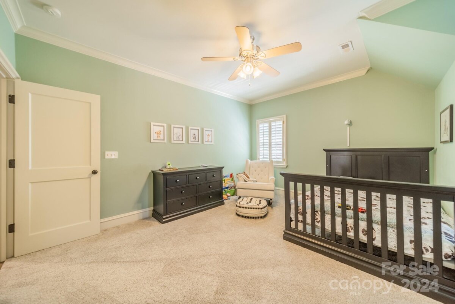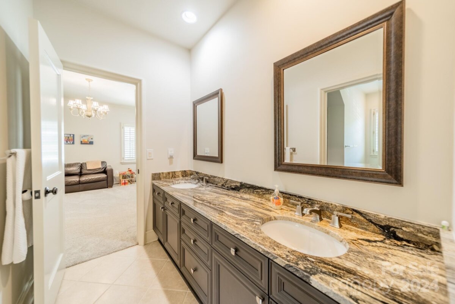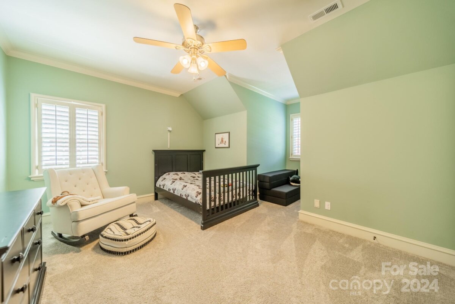George Stephens developed a plan for a streetcar suburb on his father-in-law’s (John Spring Myers) farm in 1905. The neighborhood was designed by the Harvard-trained landscape architect, John Nolen, and work was underway by 1911.
Myers Park is distinguished for its winding tree-lined streets, large historic homes and architectural variety. Due to its landscaped beauty, it is one of the most-visited parts of Charlotte.
For those short on time, a simple drive through the neighborhood is worthwhile in order to view the large, historic mansions along the main streets.
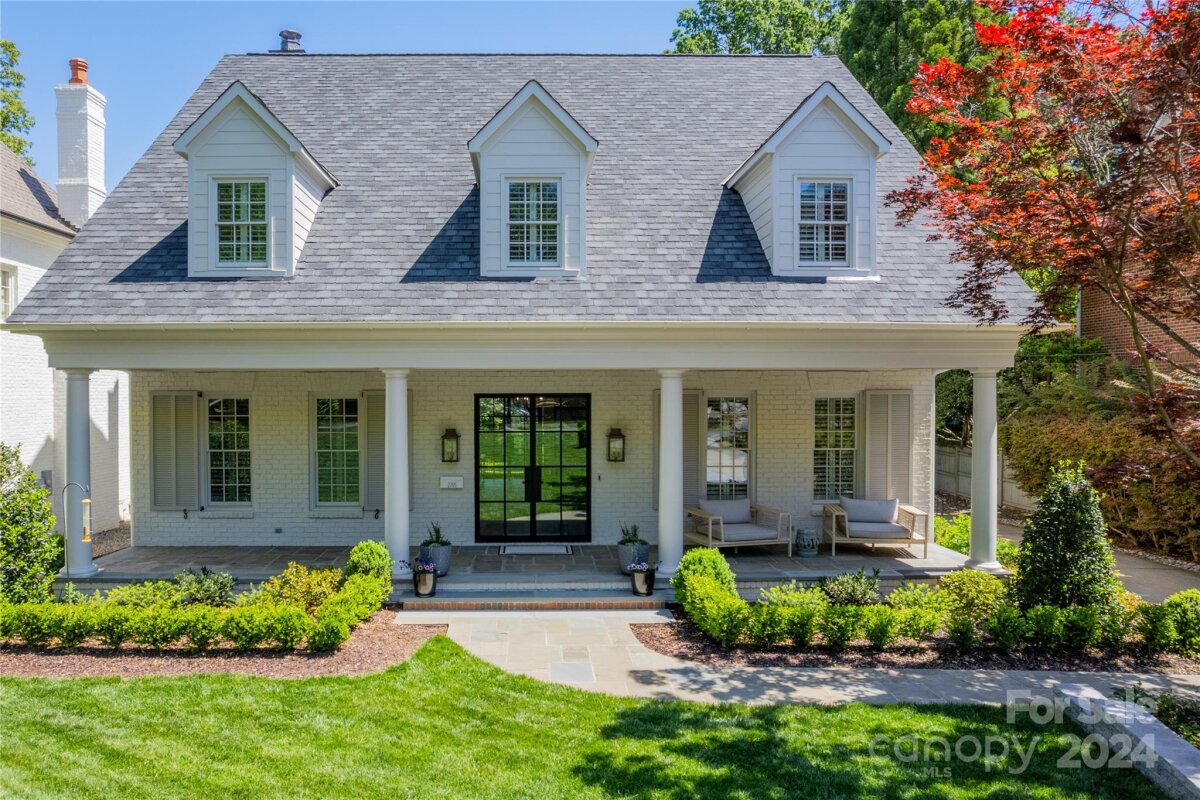
Nestled within the esteemed enclave of Myers Park this residence stands out with its fine manicured lawn and refined interior. Enter the foyer through an inviting new steel front door. Bright and open main level with 10 foot ceilings. Back door matches front and opens to covered porch with private, large backyard. Great for entertainment and play. Updated with new roof, hardwood floors, carpet, paint inside and out. Detailed ceiling with pocket door added to study. Built in cabinets and fireplace surround updated in family room. Kitchen has Viking gas range, Viking dishwasher and Subzero panel refrigerator. Extensive millwork throughout. Primary bedroom on second floor with double vanities and two walk in closets. Large bonus room on third floor with separate bedroom and bath. New landscaping and irrigation. Detached garage with finished room above that includes kitchenette and half bath. Quick access to Cotswold, Park Road Shopping Center, Southpark and Uptown.
| MLS#: | 4178011 |
| Price: | $2,465,000 |
| Square Footage: | 4200 |
| Bedrooms: | 5 |
| Bathrooms: | 4.2 |
| Acreage: | 0.38 |
| Year Built: | 2000 |
| Type: | Single Family Residence |
| Virtual Tour: | Click here |
| Listing courtesy of: | Reside Realty LLC - matthew@residerealty.com |
Contact An Agent:


