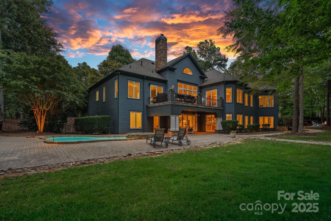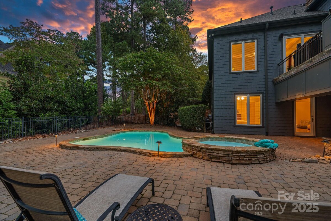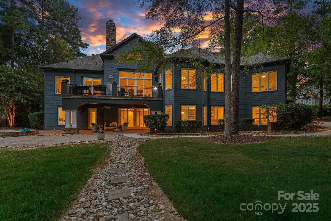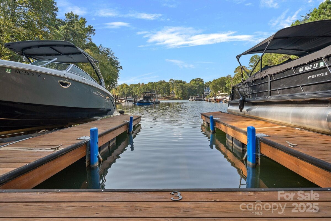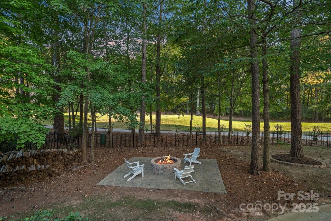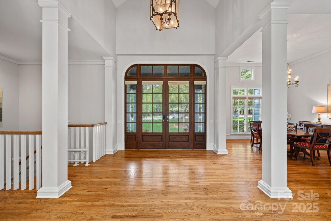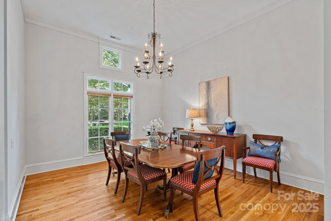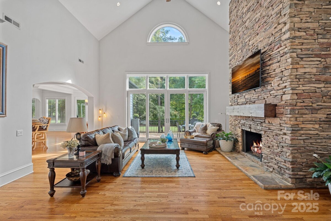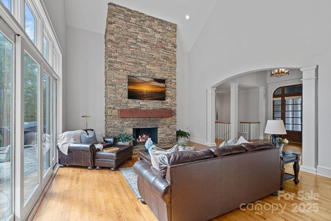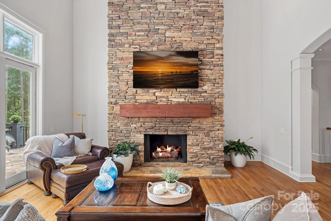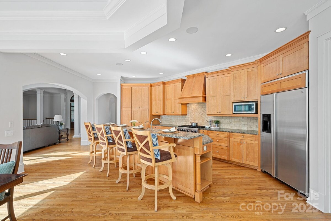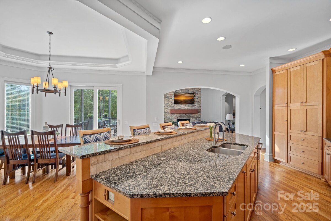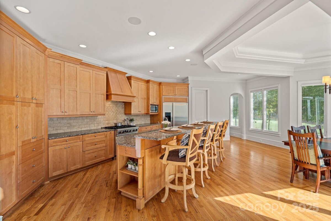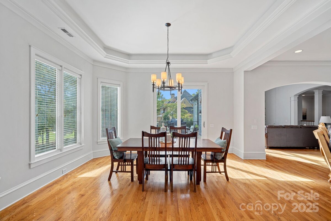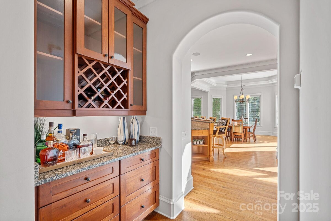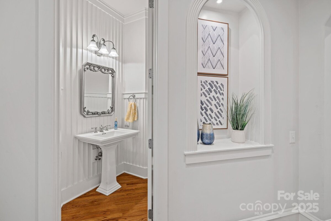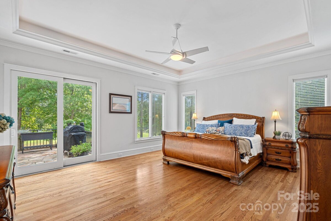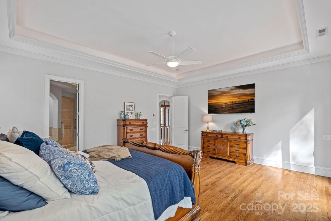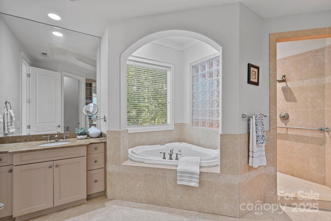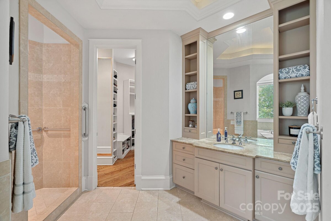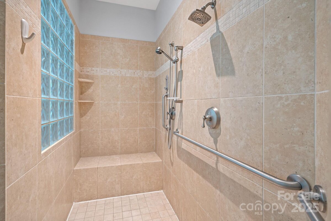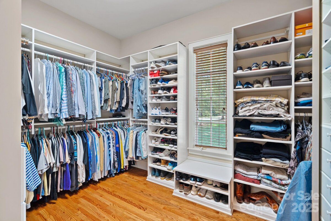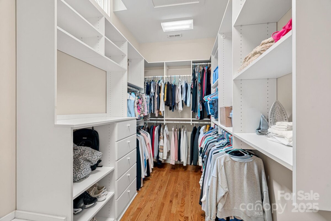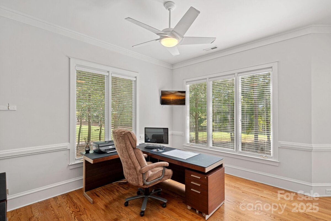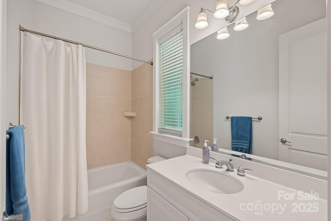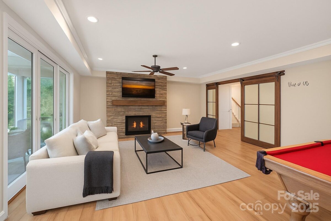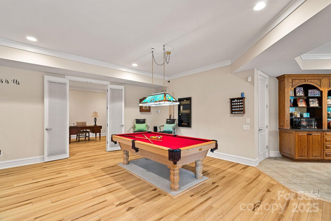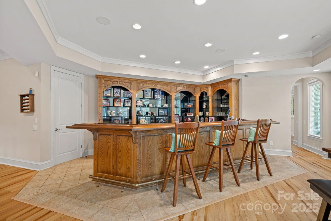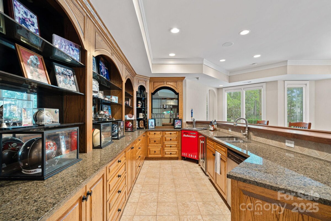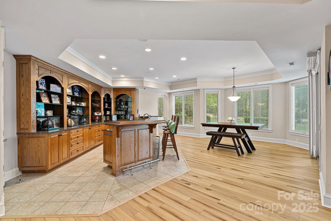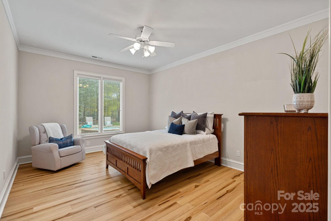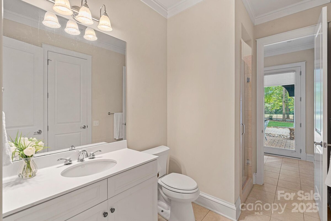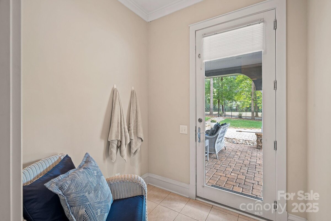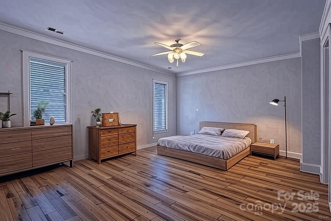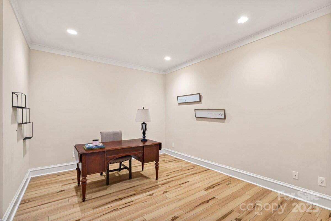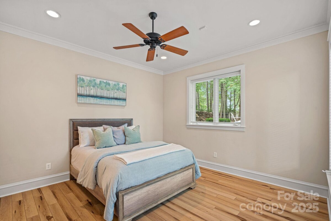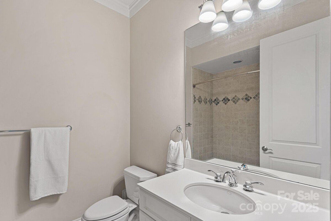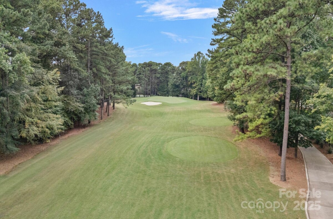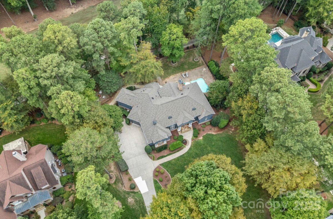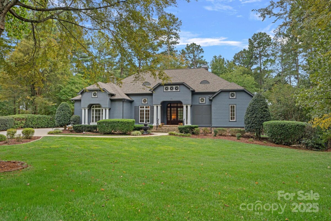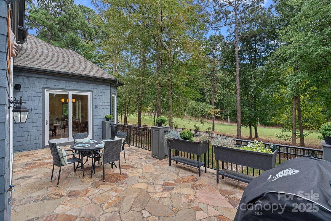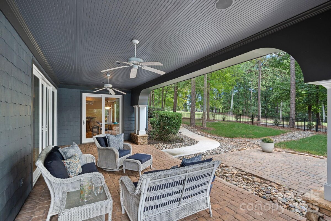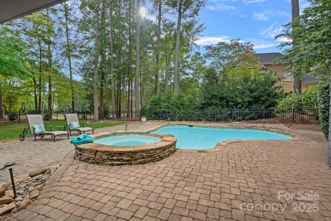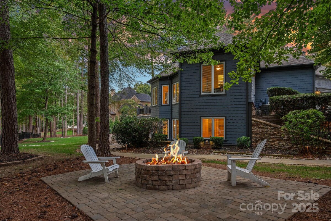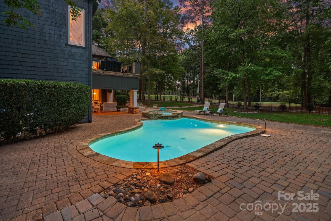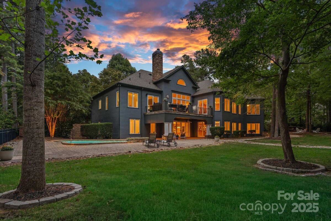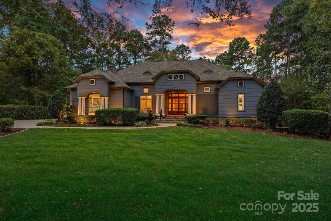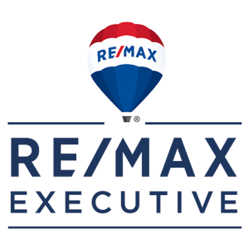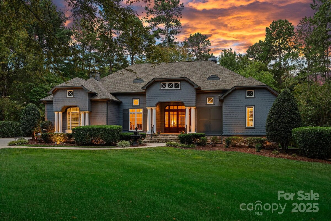
This stunning Simonini-built custom home is perfectly positioned on the 3rd tee of the prestigious Trump National Golf Course. A grand stone front porch invites you into an open floor plan with exquisite details, featuring soaring vaulted ceilings in the foyer and Great Room. The expansive Great Room, centered around a striking floor-to-ceiling stone fireplace, seamlessly connects to the gourmet kitchen, equipped with a high-end Viking six-burner range and a large granite island offering ample prep space. Adjacent, the breakfast nook, with its elegant octagonal tray ceiling, accommodates a large kitchen table for gatherings. The main floor also features a spacious primary suite with a tray ceiling and doors leading to a stone terrace, paired with a luxurious primary bath boasting dual marble vanities and an oversized closet. An additional ensuite bedroom/Flex Room on the main level provides versatility, complemented by a large dining room ideal for entertaining. The lower level is an entertainer’s paradise, featuring a large wet bar with a beverage fridge, kegerator, and dishwasher, alongside a billiards area, family room with a stunning stone fireplace, office, and three additional bedrooms with two full baths, all finished with durable LVP flooring (installed in 2021). Ample storage space adds practicality. Step outside to enjoy stunning golf course views from the upper terrace or lower covered patio, or unwind by the private pool and spa. Extensive landscape lighting and an irrigation system enhance the property’s beauty. The home includes a three-car garage with custom Race Deck flooring. A deeded boat slip (#W3) with lift, located nearby, offers easy access to Lake Norman’s sparkling waters.
| MLS#: | 4302893 |
| Price: | $1,999,999 |
| Square Footage: | 5975 |
| Bedrooms: | 4 |
| Bathrooms: | 4.1 |
| Acreage: | 0.88 |
| Year Built: | 2003 |
| Type: | Single Family Residence |
| Virtual Tour: | Click here |
| Listing courtesy of: | Ivester Jackson Christie's - susanj@ivesterjackson.com |
Contact An Agent:


