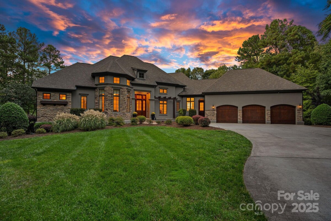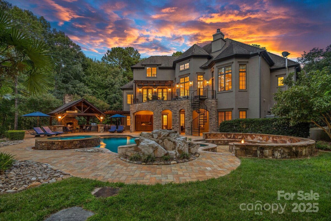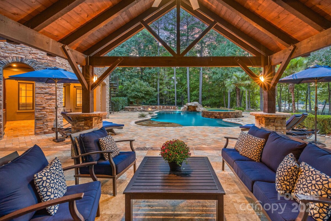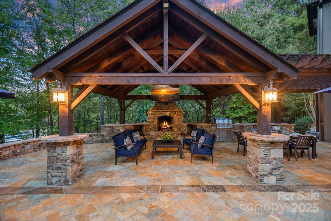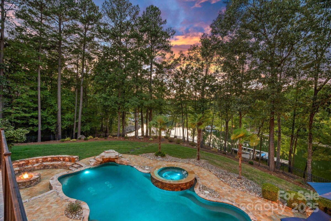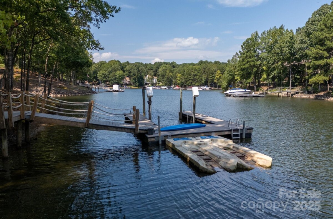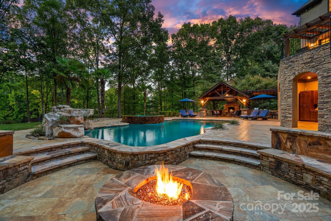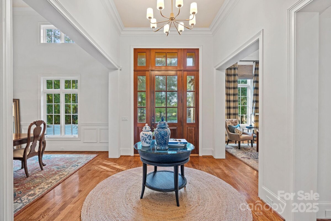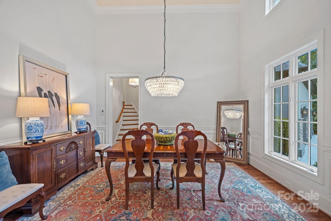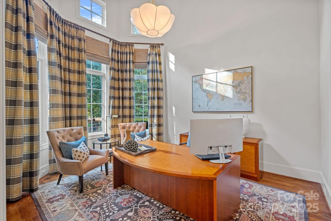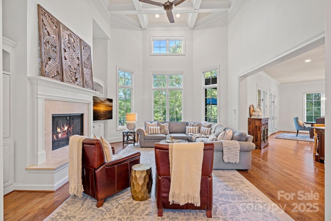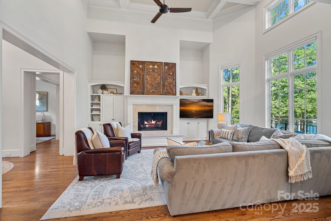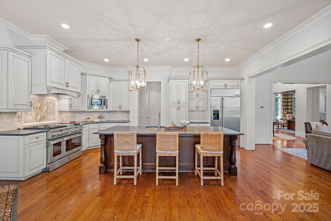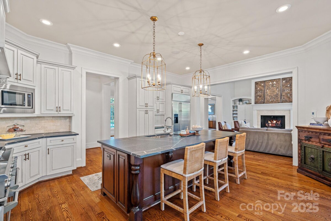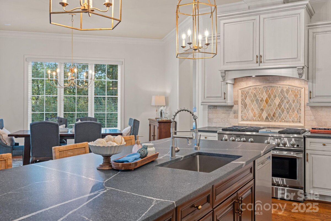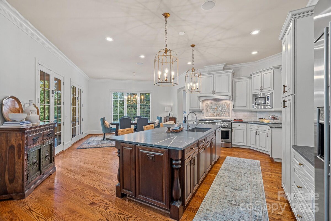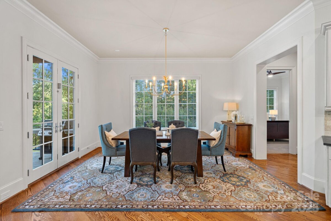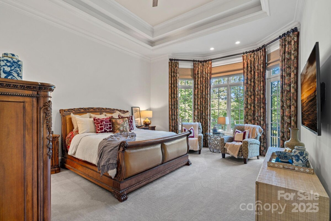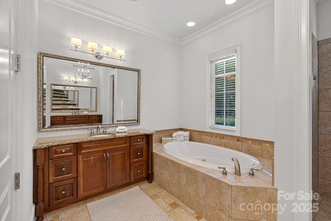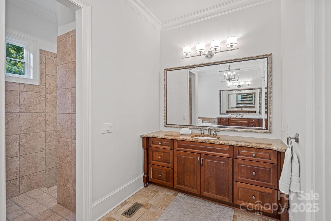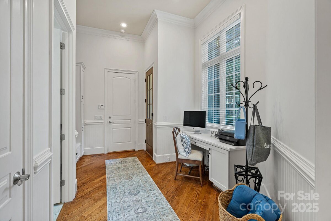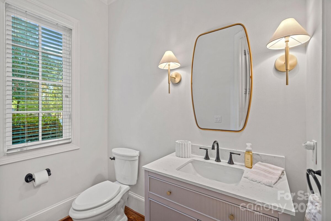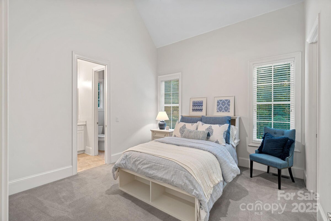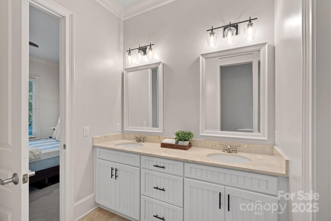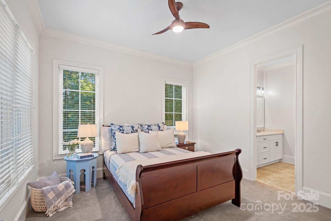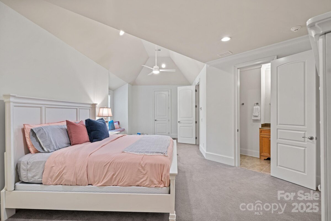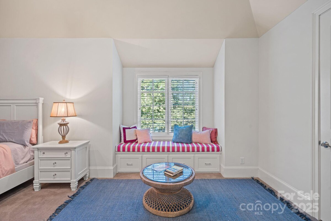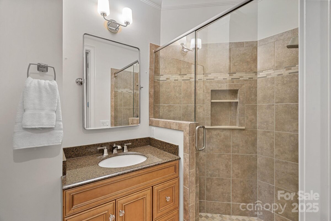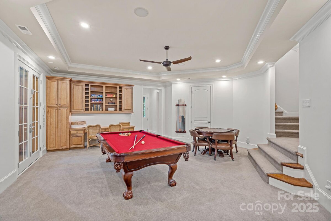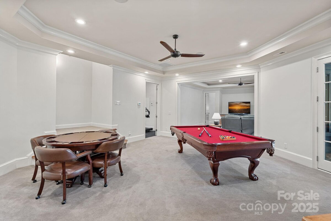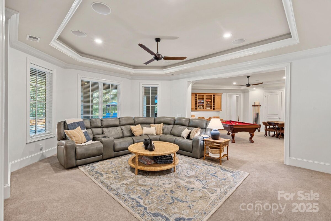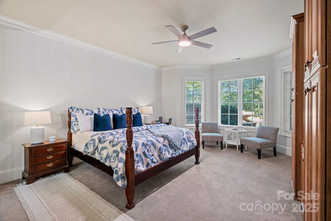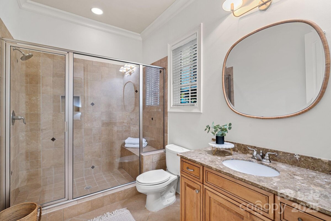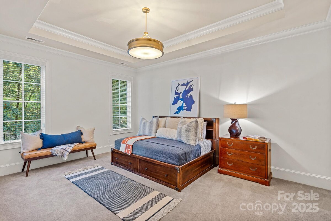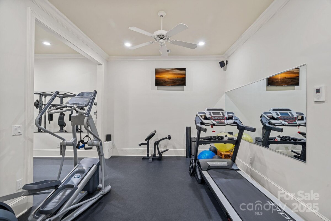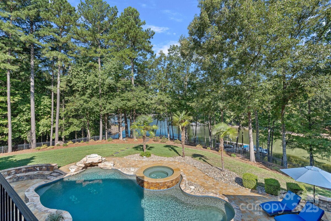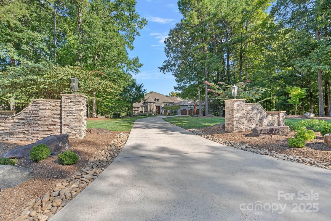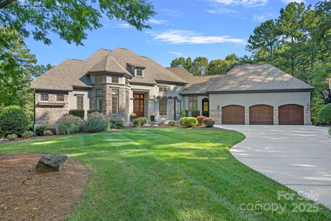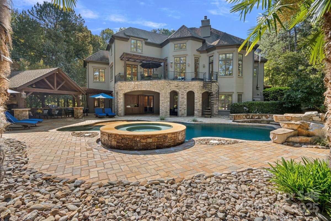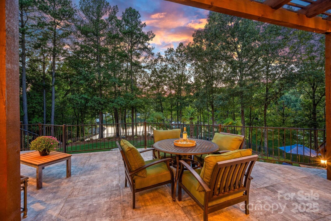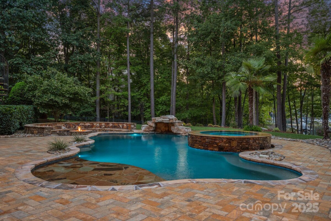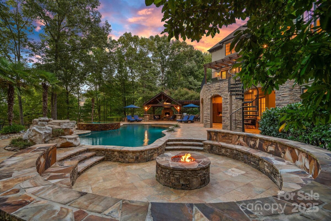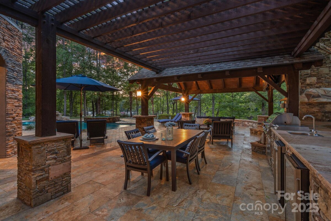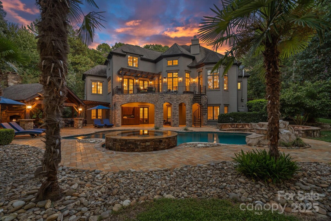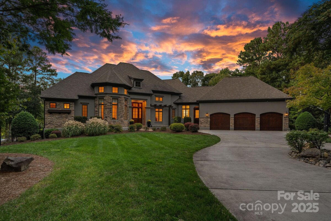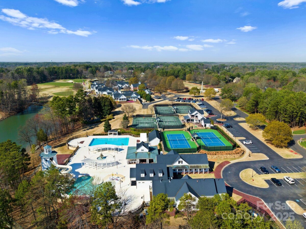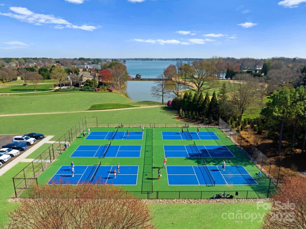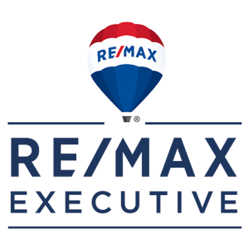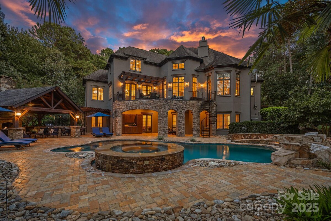
Magnificent 5-bedroom, 5.5-bath waterfront retreat in The Point, showcasing a stucco and stone veneer exterior with a private dock featuring a boat lift and two wave runner ramps, nestled on nearly 2.5 acres of secluded grounds with approximately 425 feet of shoreline. The expansive main level boasts soaring ceilings, modern lighting, and exquisite crown molding throughout. It includes a vaulted-ceiling office, a dining room with wainscoting and tray ceiling, plus a spacious great room with a gas fireplace and coffered ceiling. The kitchen dazzles with brushed gold pendant lighting, honed leathered steel gray countertops, a commercial 48" range, and a generous breakfast area. The primary suite, located on the main level, features a double tray ceiling and a door opening to the patio, accompanied by two guest bedrooms. Upstairs, an additional guest bedroom with a full bath provides extra comfort. The lower level offers a billiard room, family room, gym, two more bedrooms, ample storage, and a lake garage with a workshop. Outside, a luxurious oasis awaits with a heated, saltwater Pebble Tec pool, complete with a waterfall, tanning ledge, and bubblers. The backyard haven features a freestanding covered Travertine pavilion with a tongue-and-groove vaulted ceiling, a wood-burning stone fireplace, a built-in kitchen with Bull Grill, and a portico for al fresco dining. A stone seating area with a gas fire pit completes this breathtaking outdoor retreat.
| MLS#: | 4296755 |
| Price: | $3,750,000 |
| Square Footage: | 5568 |
| Bedrooms: | 5 |
| Bathrooms: | 5.1 |
| Acreage: | 2.46 |
| Year Built: | 2006 |
| Type: | Single Family Residence |
| Virtual Tour: | Click here |
| Listing courtesy of: | Ivester Jackson Christie's - susanj@ivesterjackson.com |
Contact An Agent:


